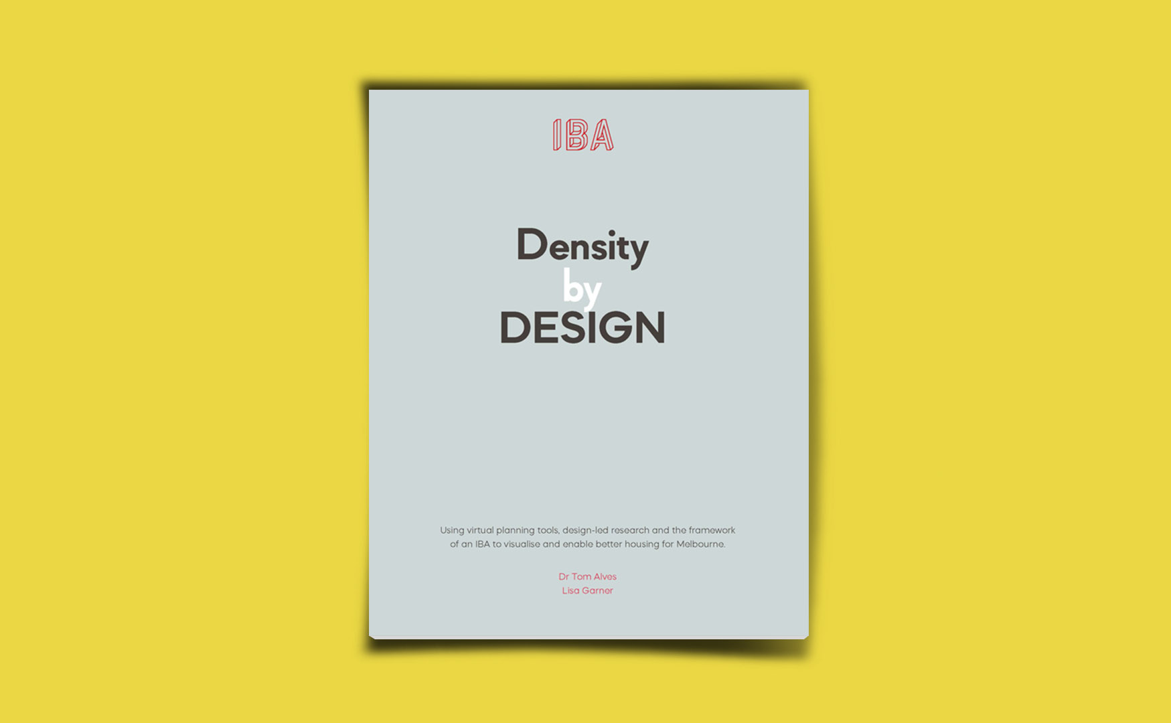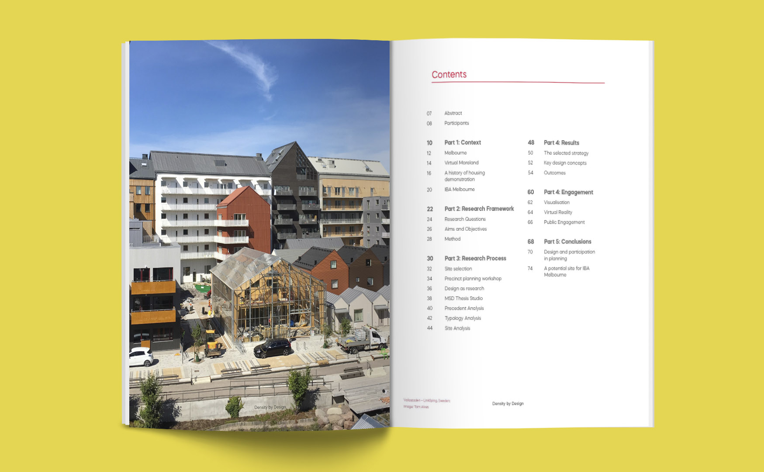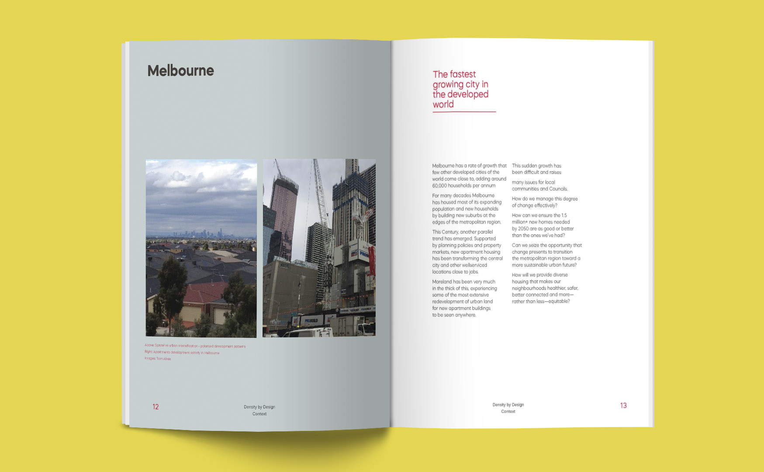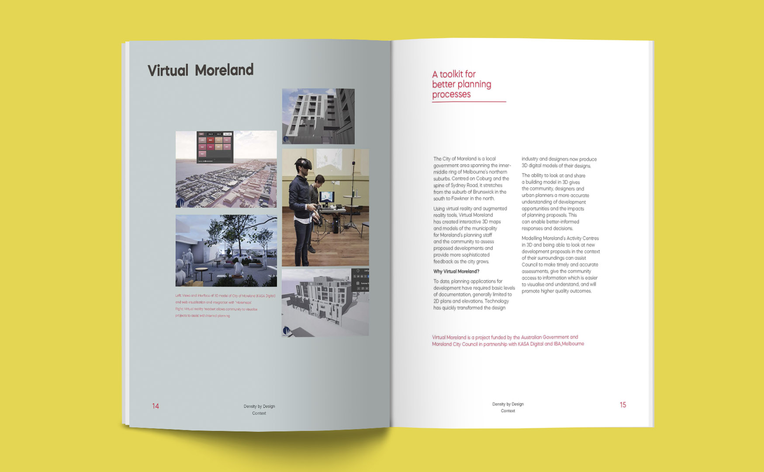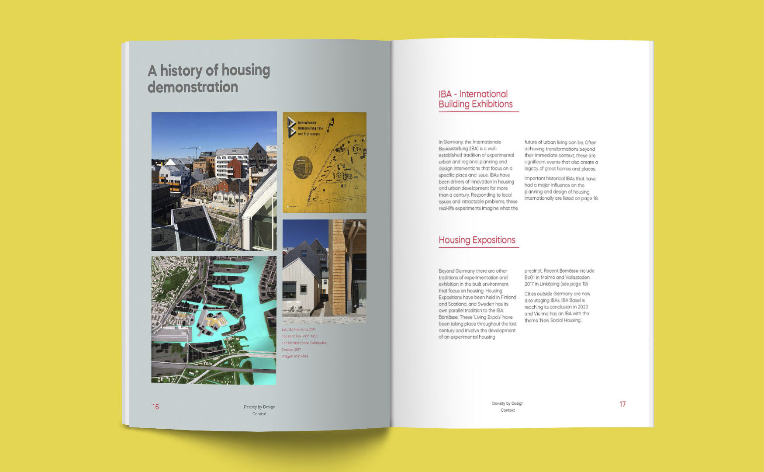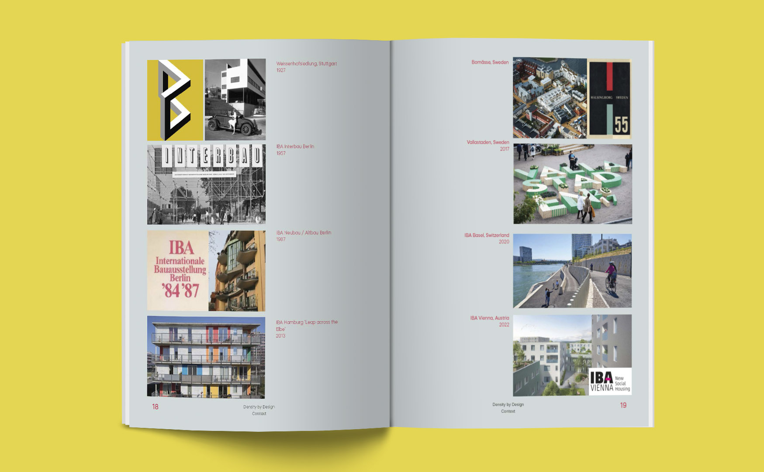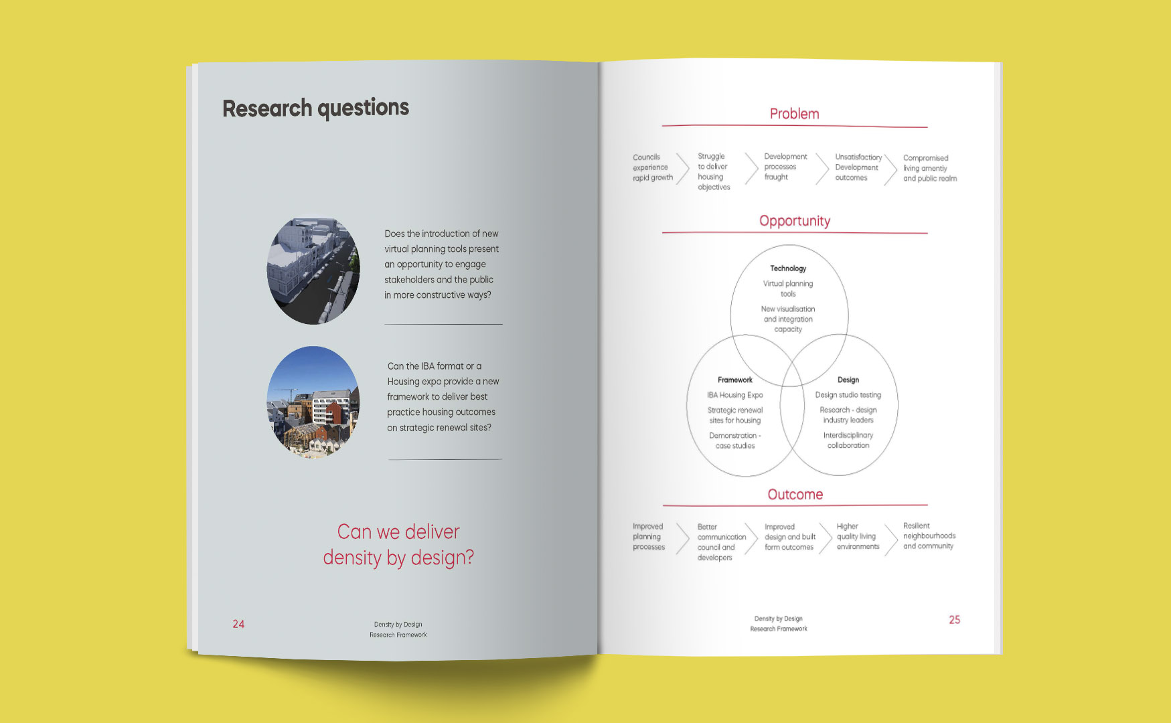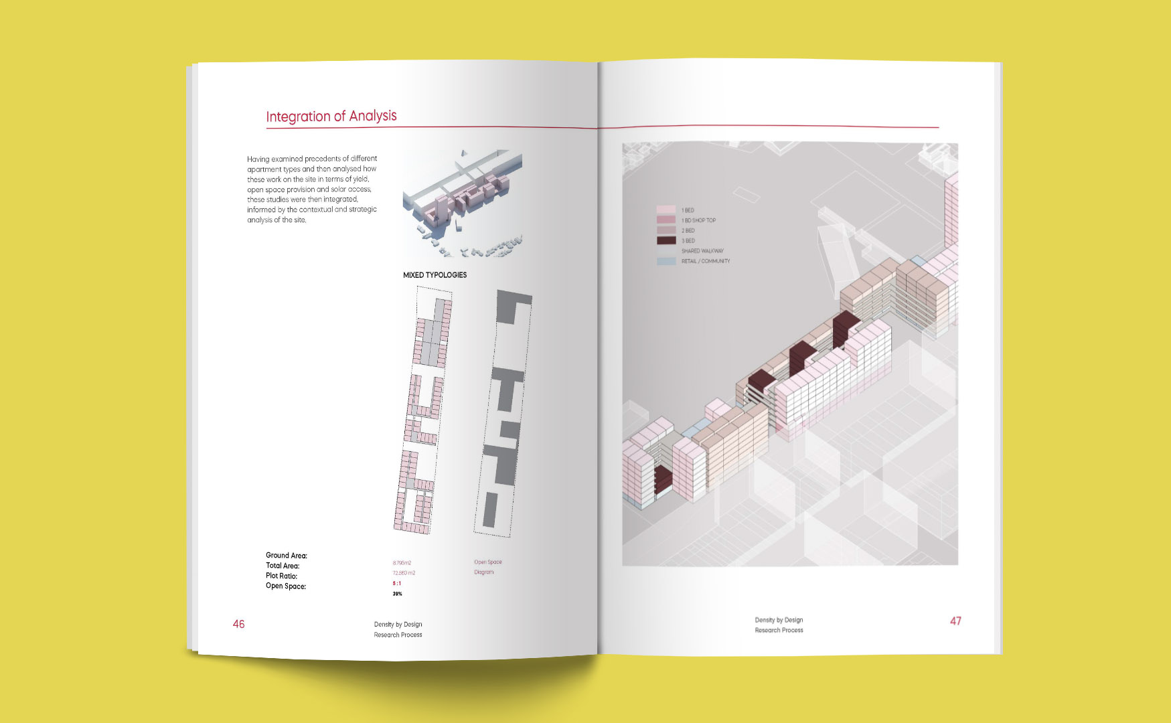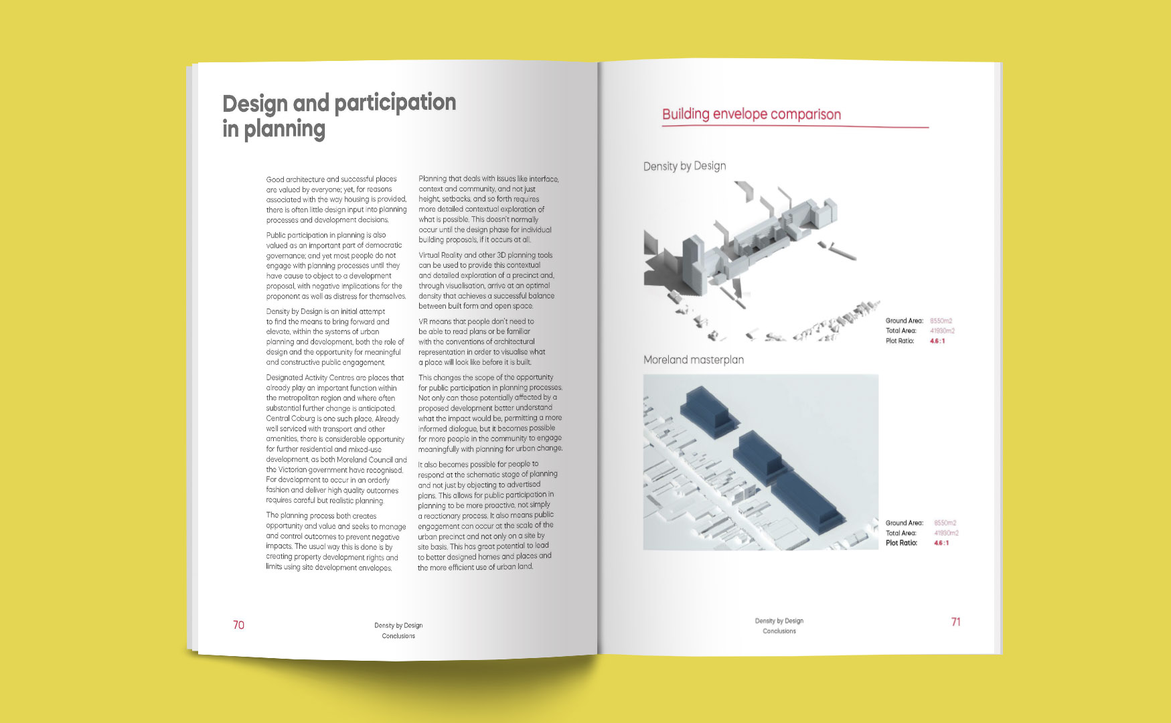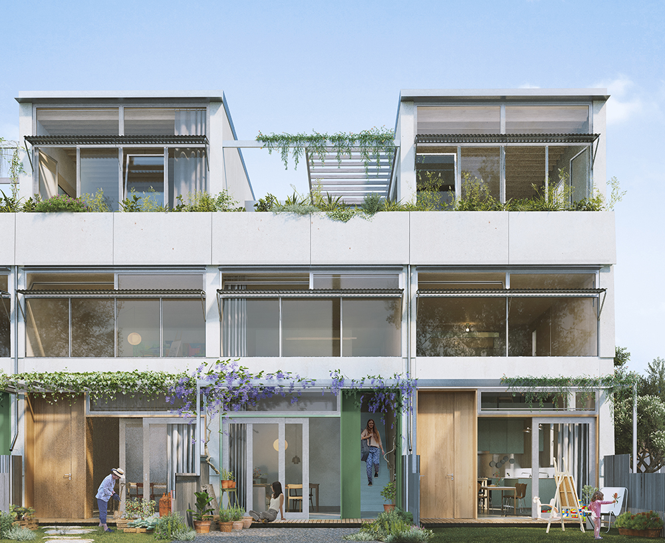
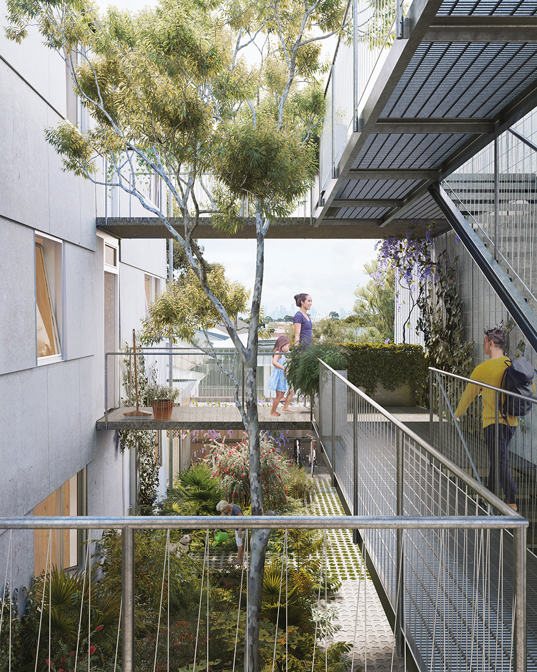
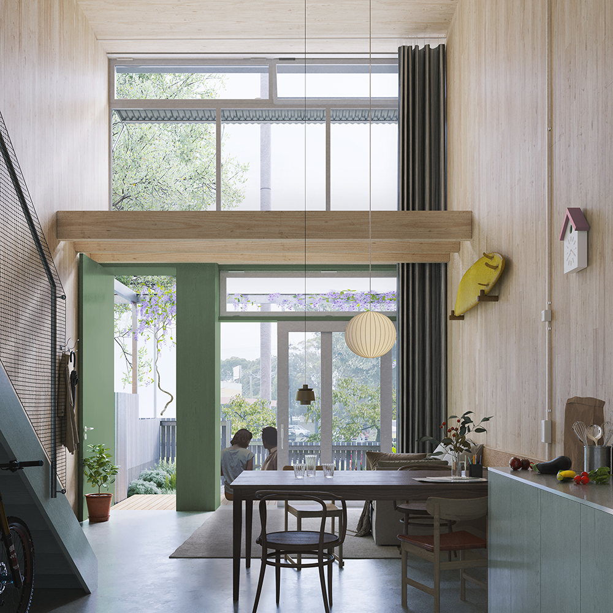
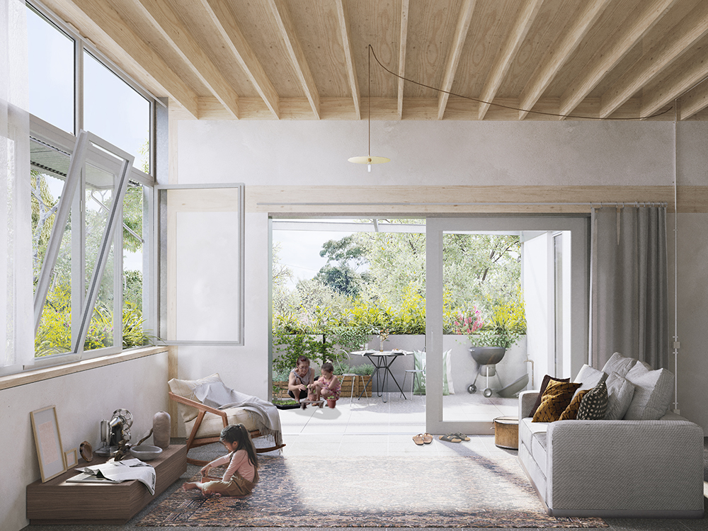

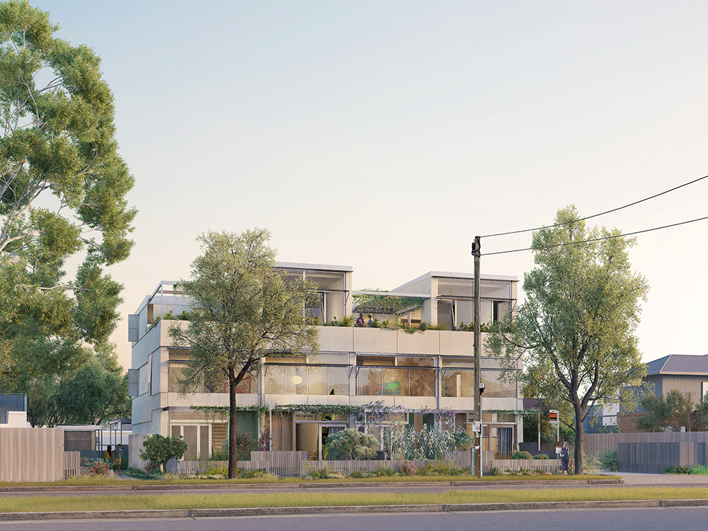
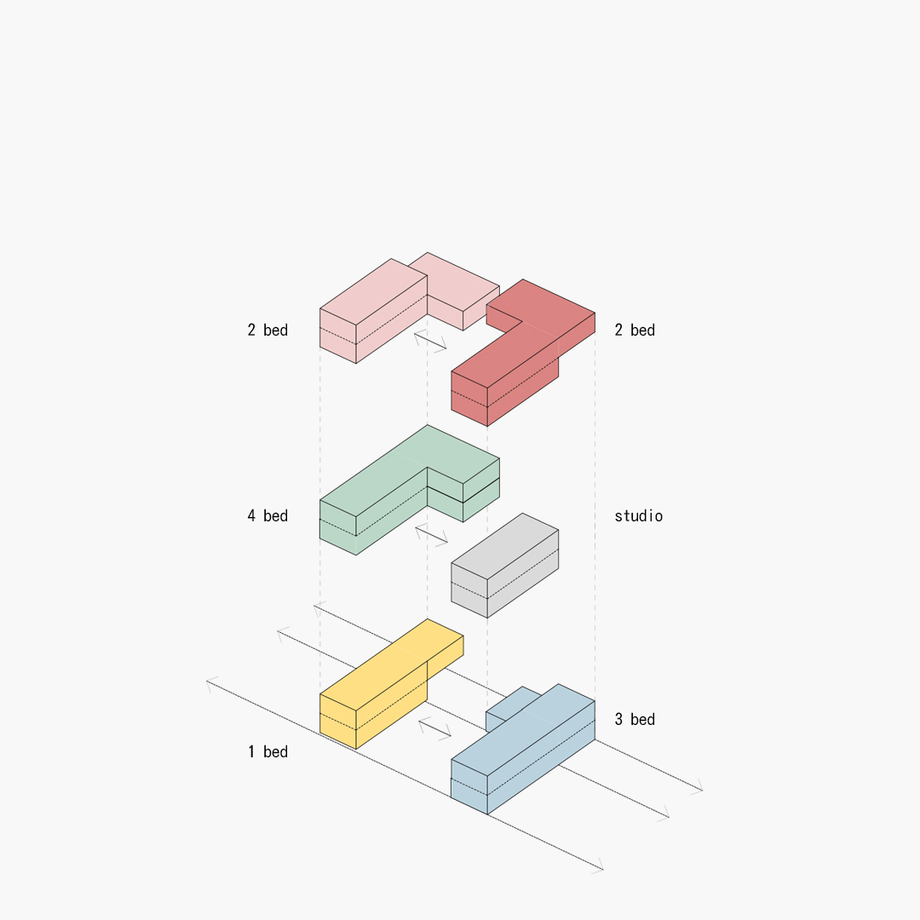
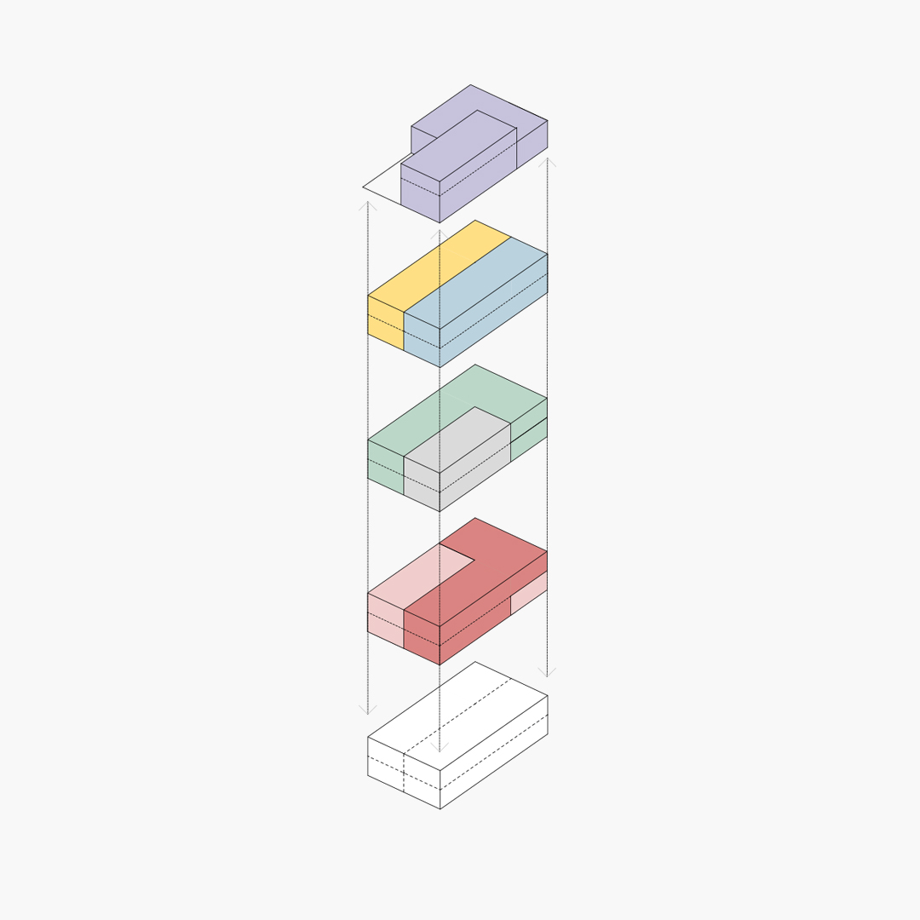
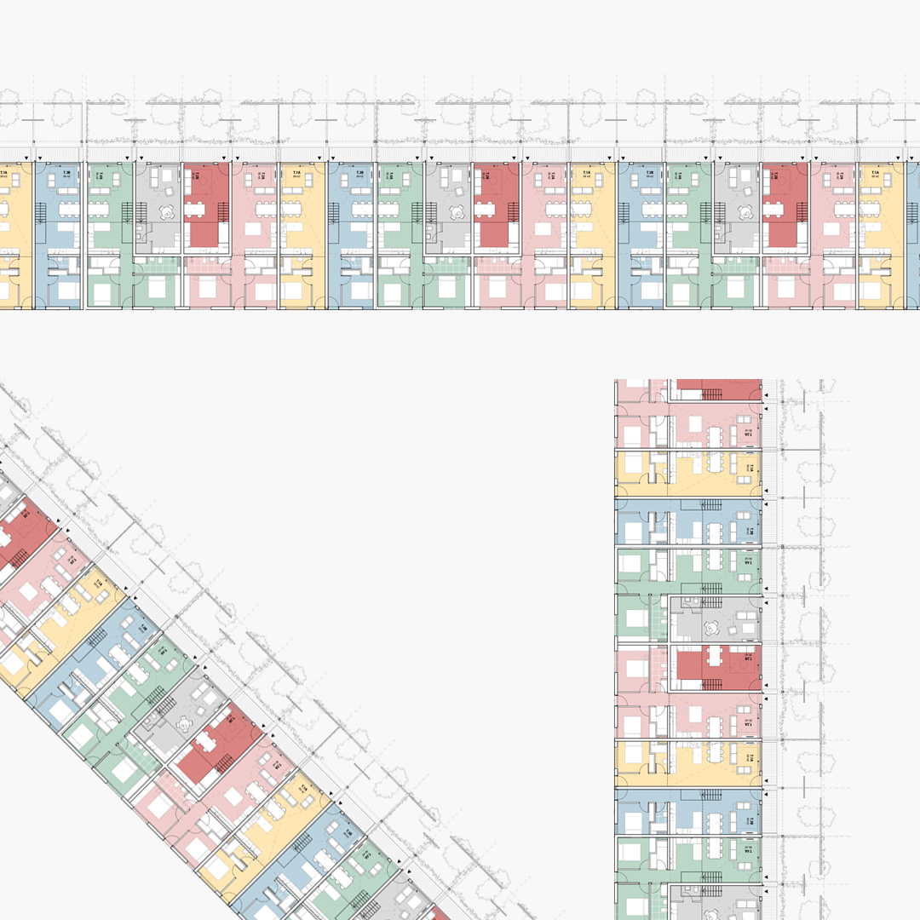


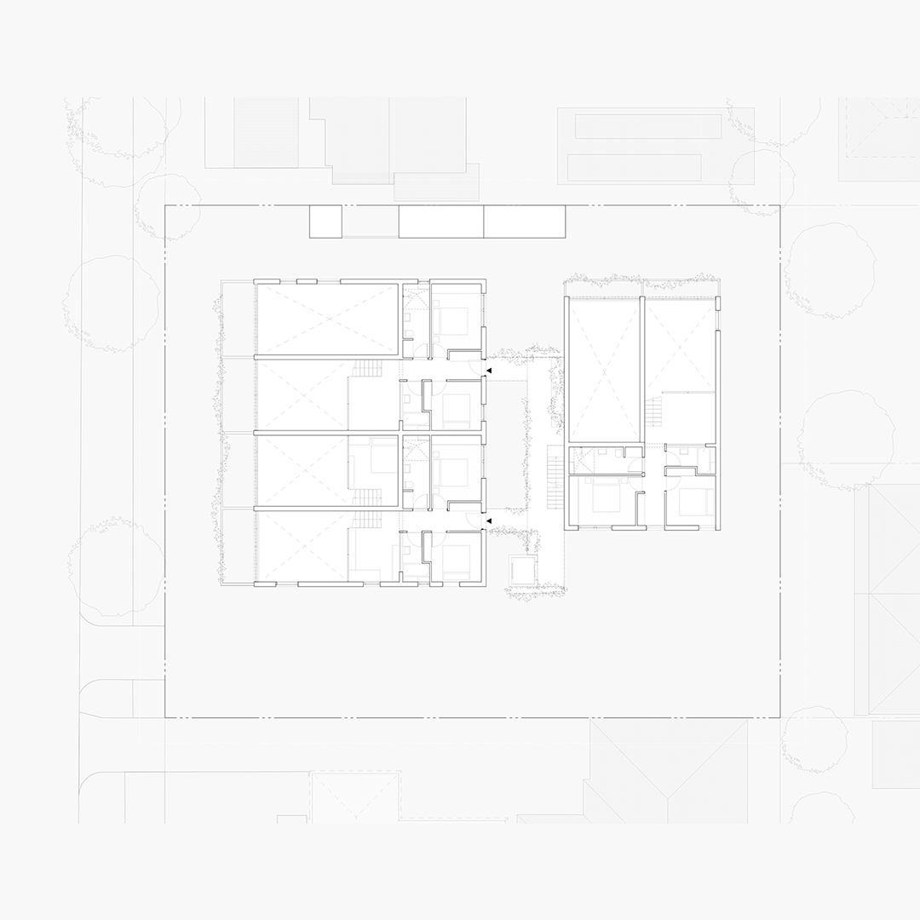
FREESPACE
Type: Multi-Residential, Urban Strategy
Location: Suburban Melbourne, Wurundjeri and
Boonwurrung Lands
Client: OVGA, DELWP (Future Homes Competition: Winner)
Status:
Ongoing Implementation
The expectation of home and land ownership has long been embedded in the Australian psyche. However an affordability crisis has led many Melburnians to re-consider the type of home they can afford – often having to choose between high density living or a house on the city’s periphery.The Future Homes competition selected exemplary designs exploring new models of small multi-residential infill developments that are well-suited to established suburbs and can be readily adapted to fit a wide variety dual-block sites across Victoria.
FREESPACE attempts to provide a wider diversity of households with the equivalent advantages of the single-family home, ensuring a sense of privacy, generosity of space, ability to individualise and a strong sensory connection with the outdoors.
This translates to organisational principles that maximise private living amenity – in spite of increased density, ensuring that every dwelling is provided with:
- Extra volume in the form of double height space – generous beyond current market expectations
- Direct access from every living space to 25 m2 of usable private outdoor space (4.5m min dimension) – facilitating the expansion and contraction of space that occurs through the seasons
- Dual aspect for outlook and air
- Communal space centered around daily rituals – supporting neighbourly interactions to build over time
Competition Stage 2 collaborators:
Openwork, Landscape
Finding Infinity, Sustainability
WoodSolutions & XLAM, Engineered Timber
Choirender, Visualisation
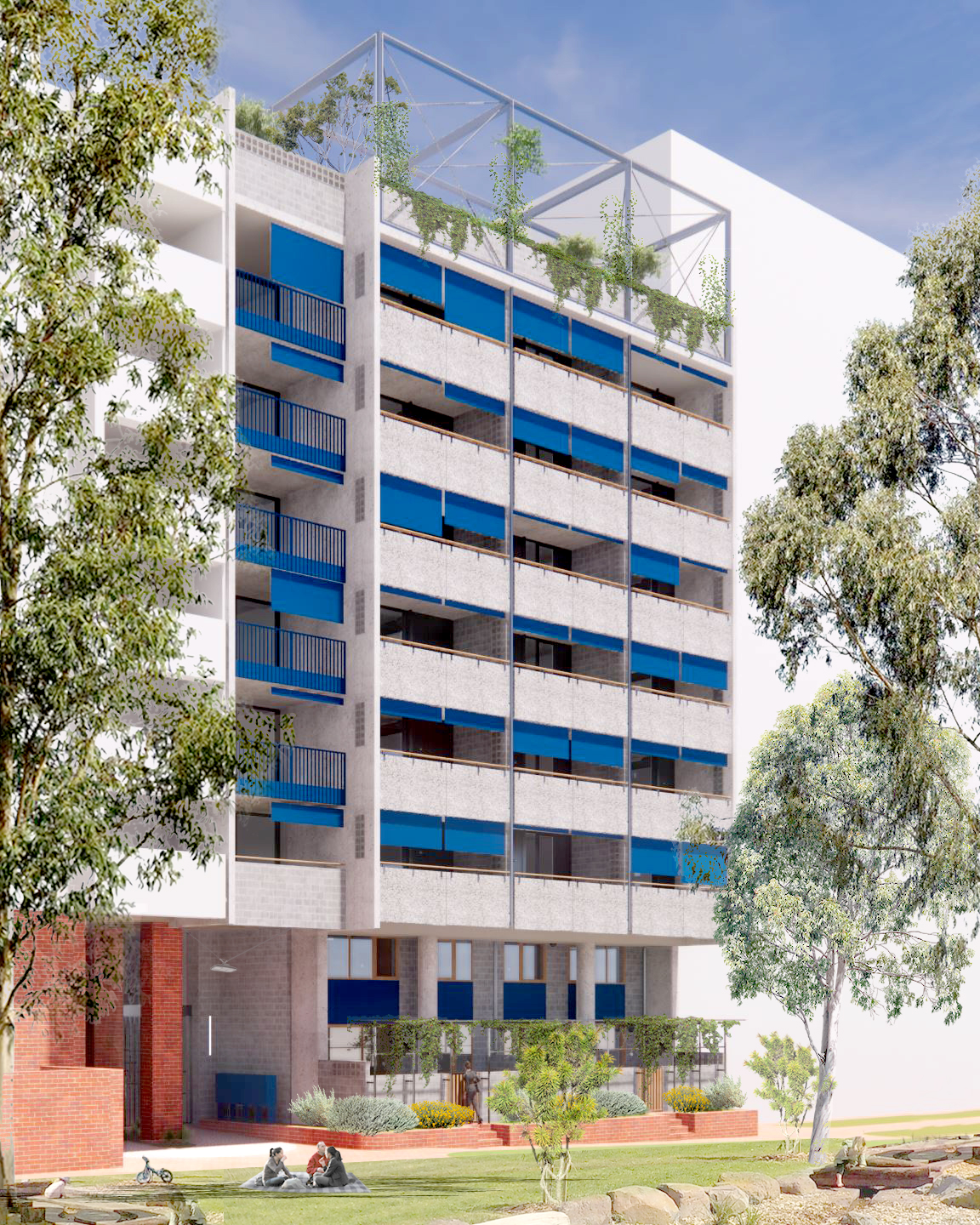
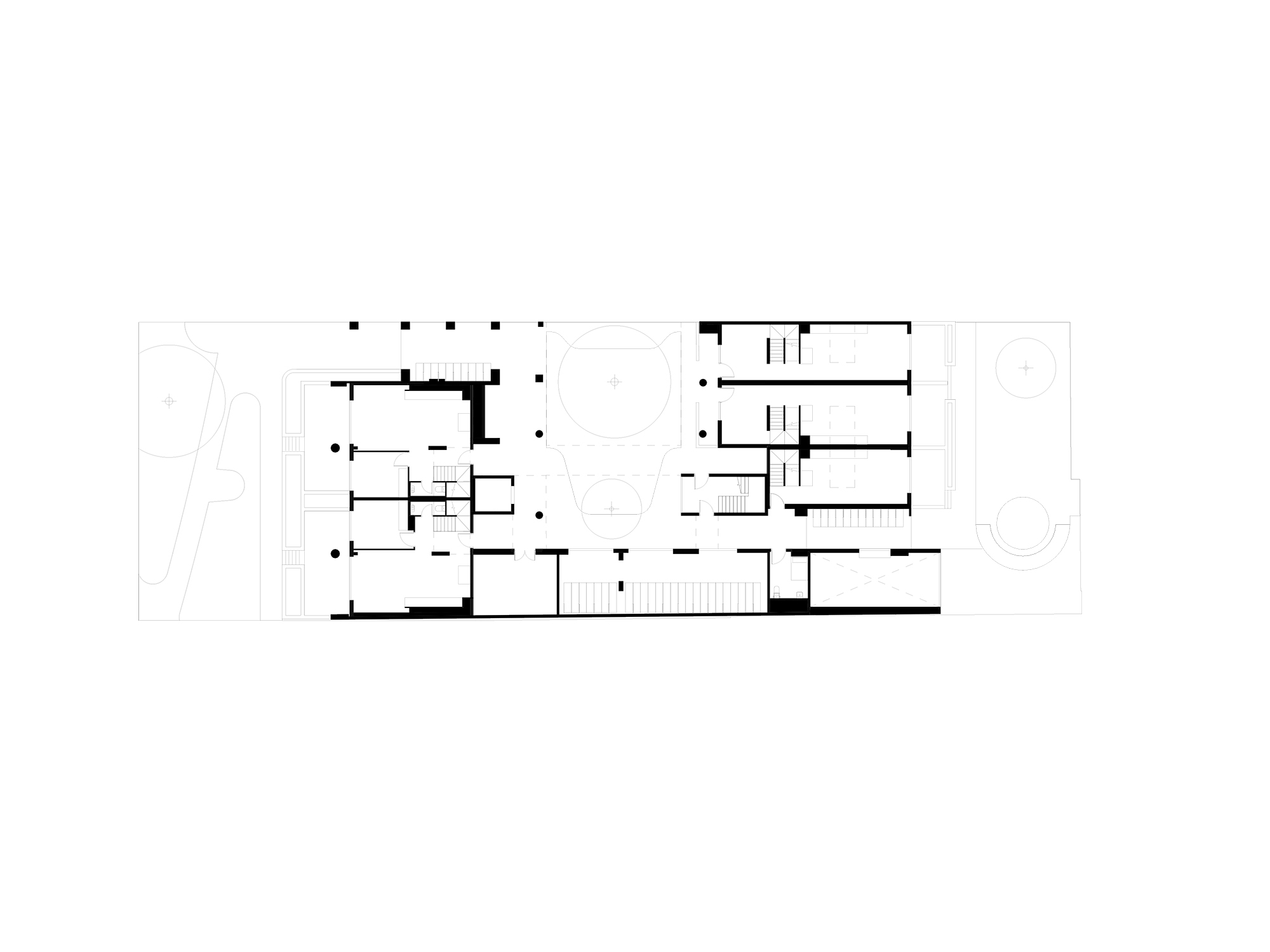
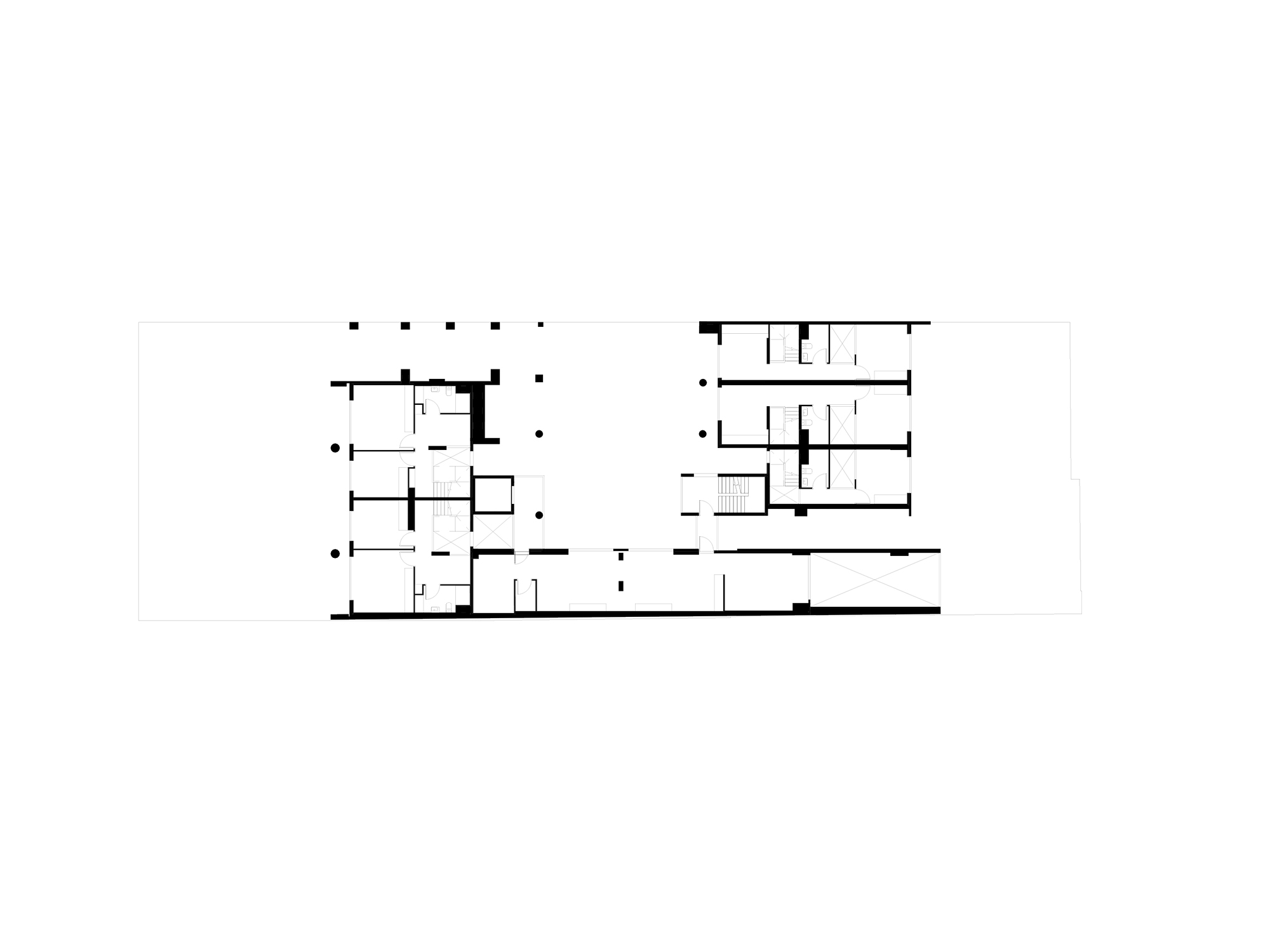
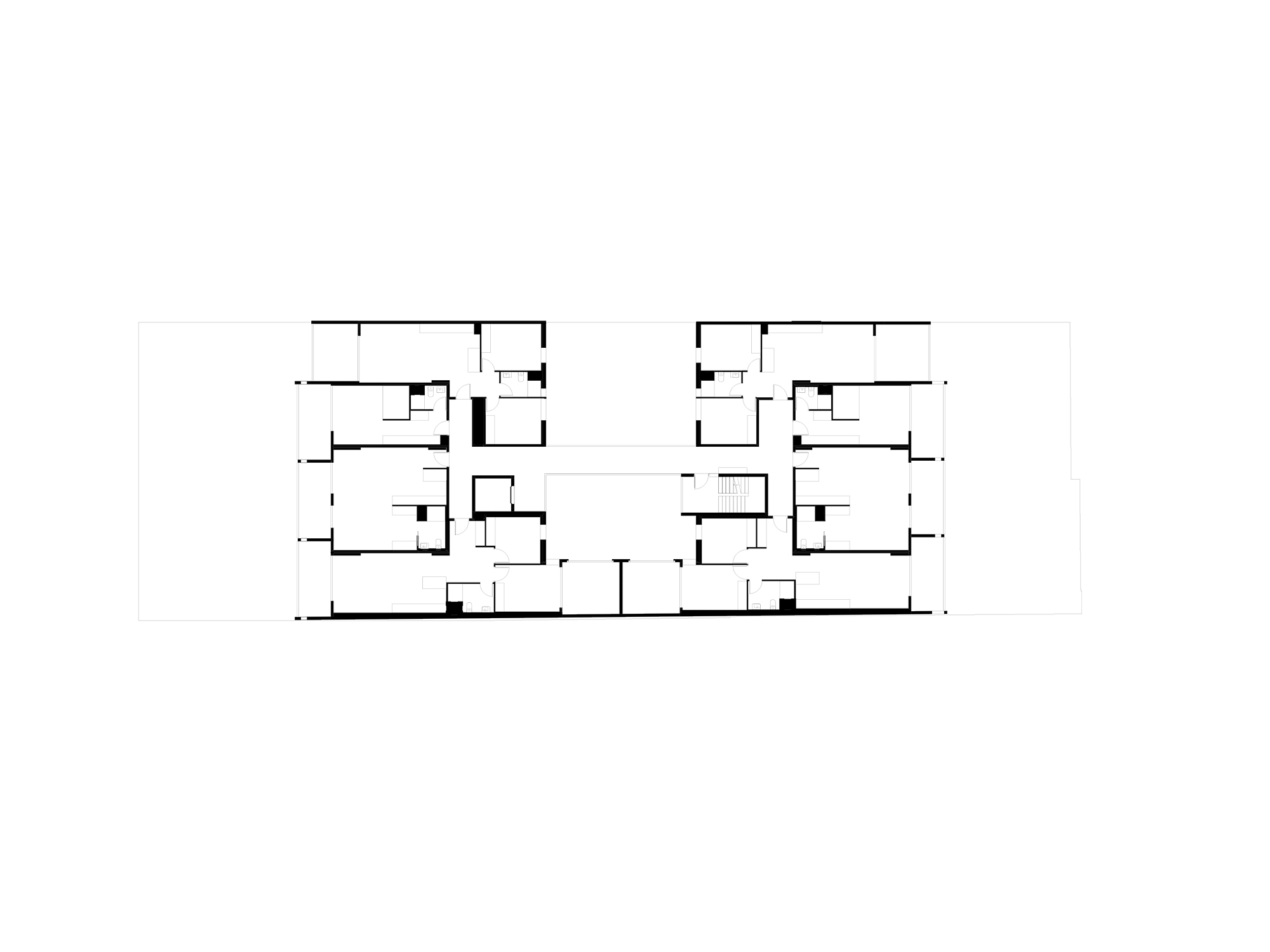
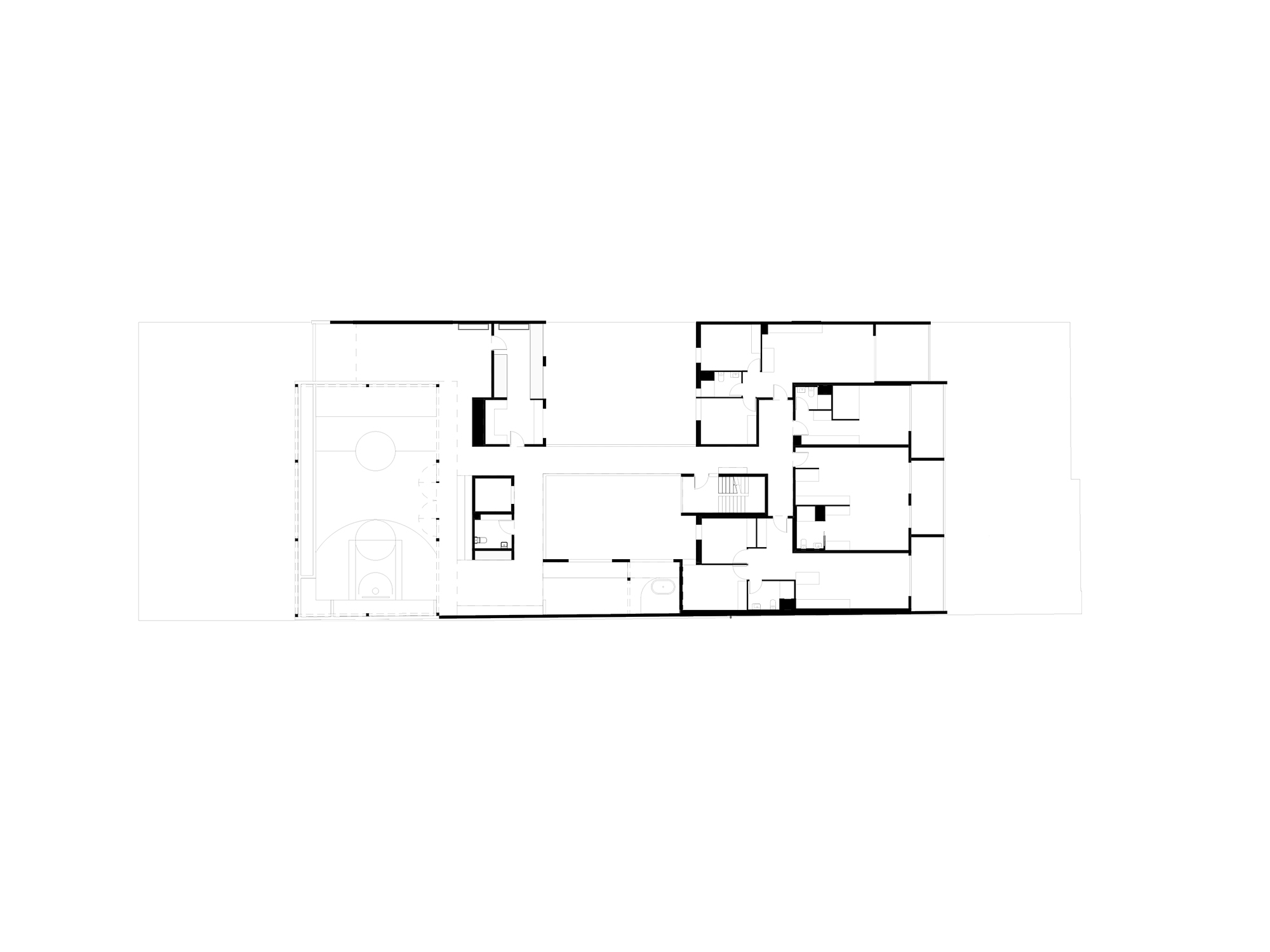
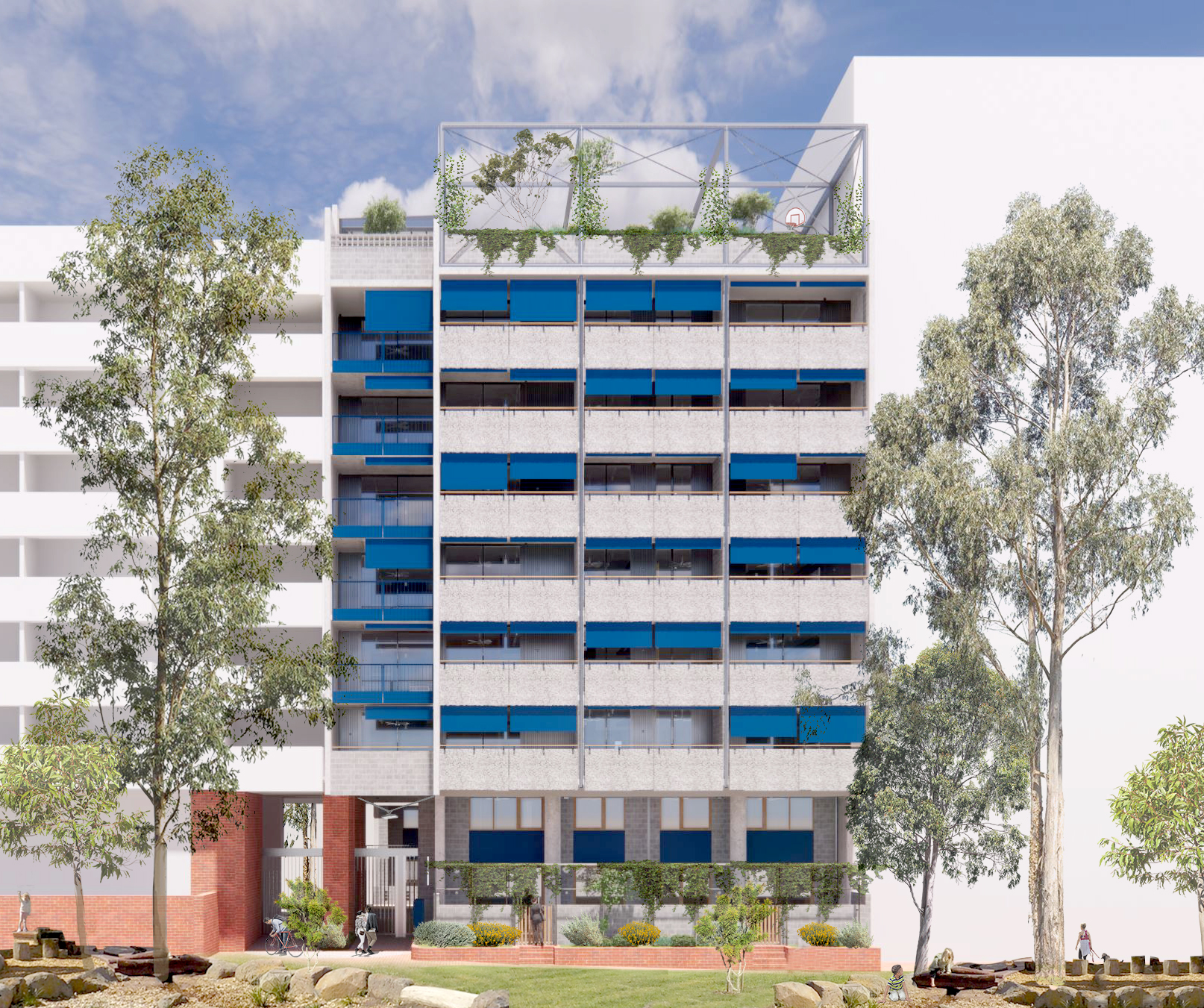
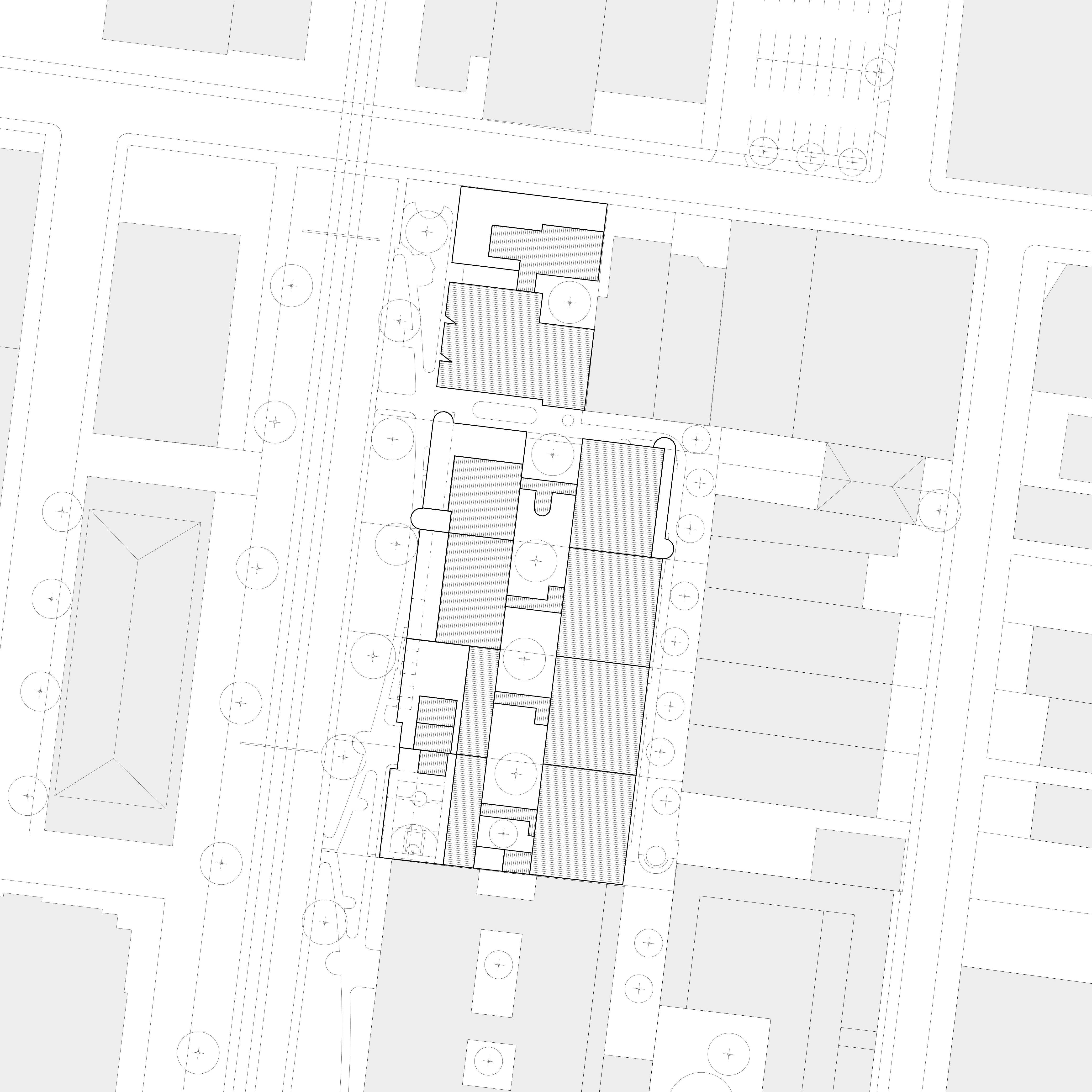
Hope Street Apartments
Type: Multi-residential, affordable and social housing
Location: Brunswick, Merri-bek
Client: Private
Status:
DA Approved
This 57-unit apartment building is part of a wider development comprising five distinct 8-storey communities. Each community is designed by a separate architecture practice within a collaborative masterplan. Each addresses the proposed ‘linear park’, a publicly accessible offering to the wider neighbourhood stretching along the Upfield rail corridor. Positioned at the southern end of the development, this project acts as a bookend to the site, exploring program and apartment types that make the most of this unique floor plate and end condition.
The project accommodates a wide diversity of housing types, ranging from 1-bed studios to 3-bedroom townhouses. Family-friendly duplex units on the ground floor interface with the 'linear park' and 'big backyard' shared garden - each finding a careful balance between privacy and interaction. The communal rooftop offers generous shared facilities, including laundry, drying area, garden bath, and a ‘muck around’ recreational space with a basketball ring enclosed by netting.
The façade is characterized by predominantly solid balustrades and balcony rhythms that help diminish the sense of scale and ownership. Adjustable shading is provided to the western outlook – to mitigate summer solar gain and provide visual relief through varied use.
Beyond energy ratings metrics (average 7.5 stars) sustainability is targeted through reduction of non-functional elements, and accepting the building for what it is – a background to life.
Collaborators:
Hayball (Principle Architects), Kennedy Nolan, Wowowa, Neeson Murcutt Neille, Design Architects for each community
Openwork, Urban Design
Simone Bliss Landscape Architects, Landscape
Arup, Sustainability
BCE, Structure
Stantec, Systems
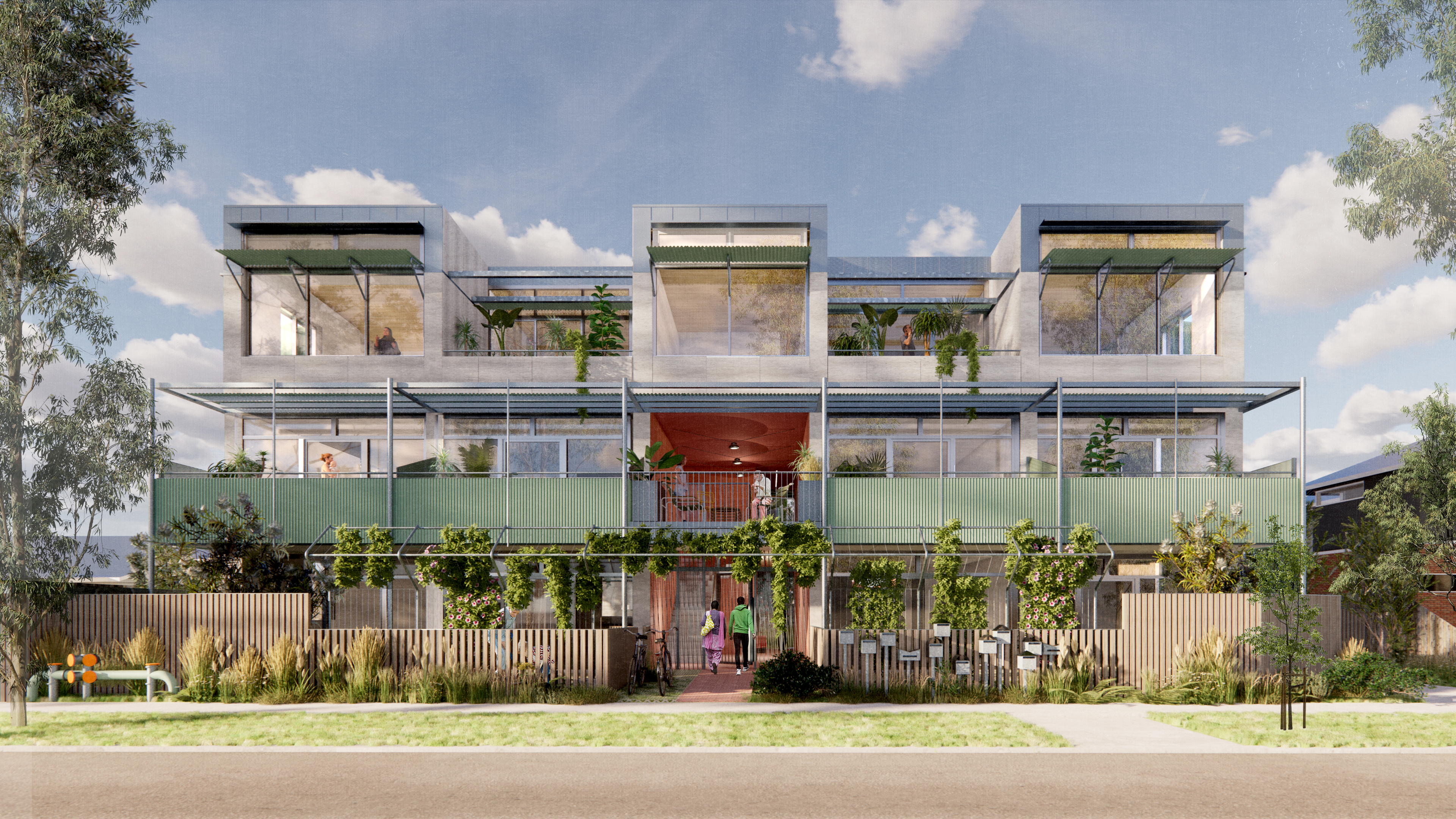
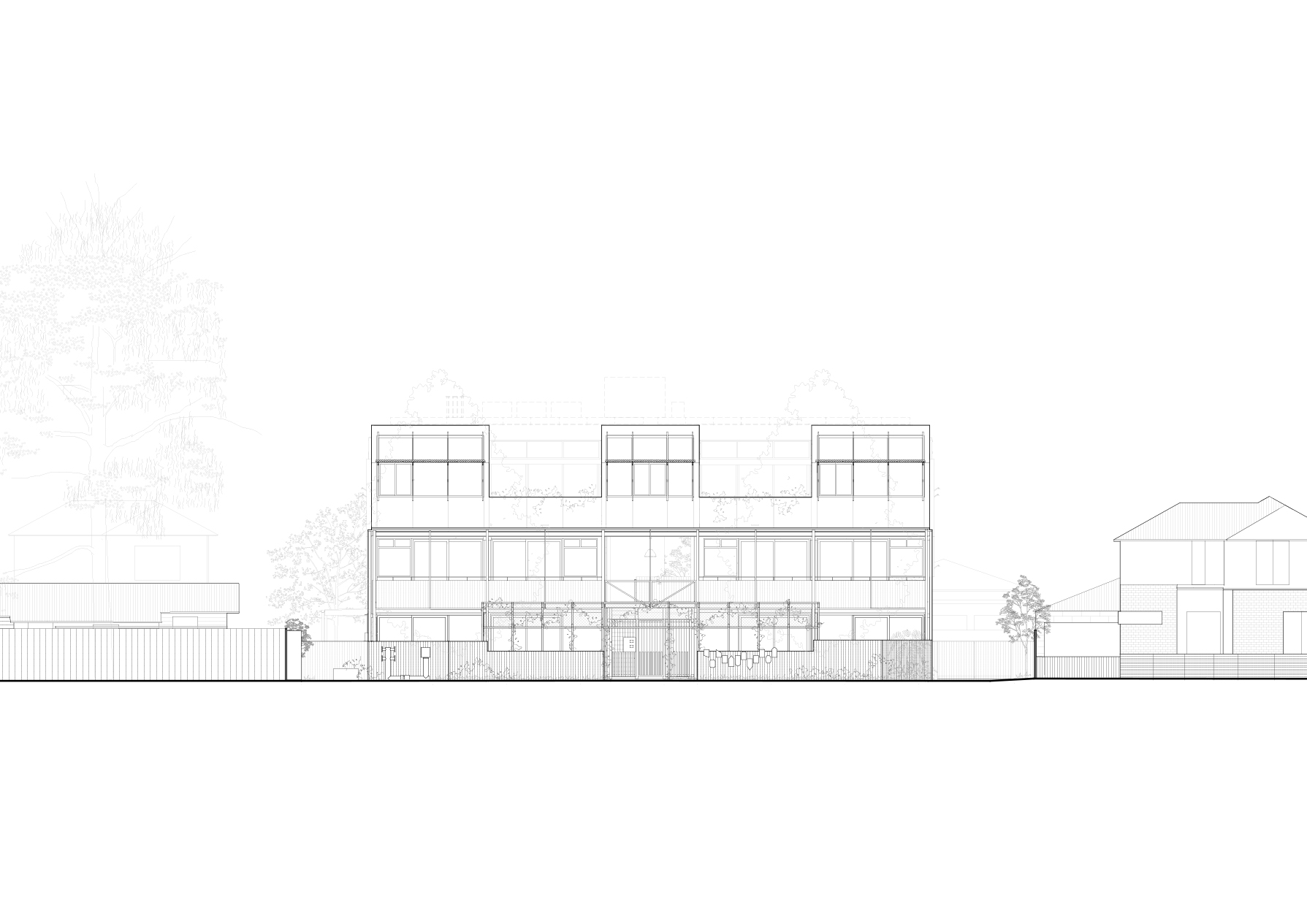
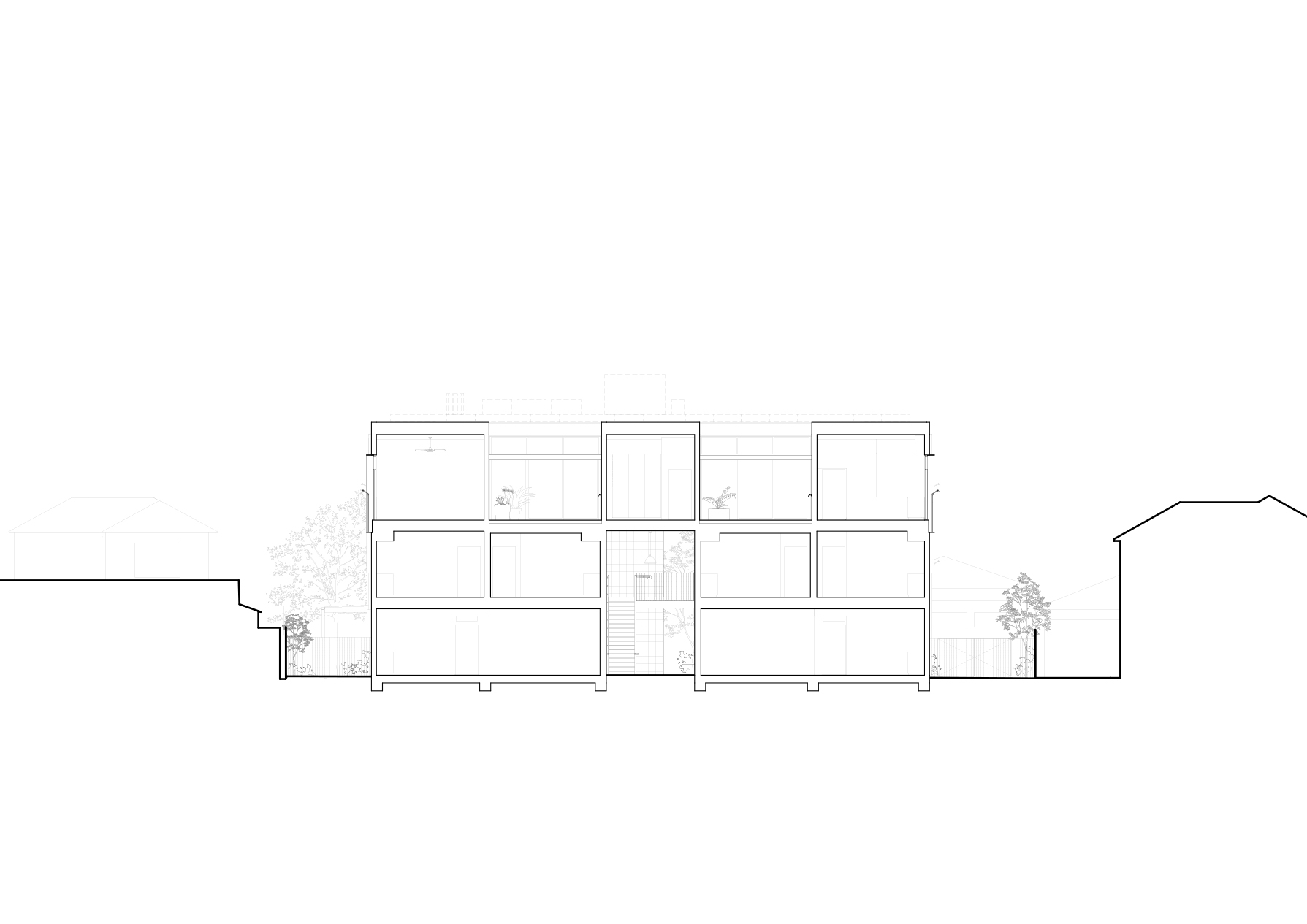

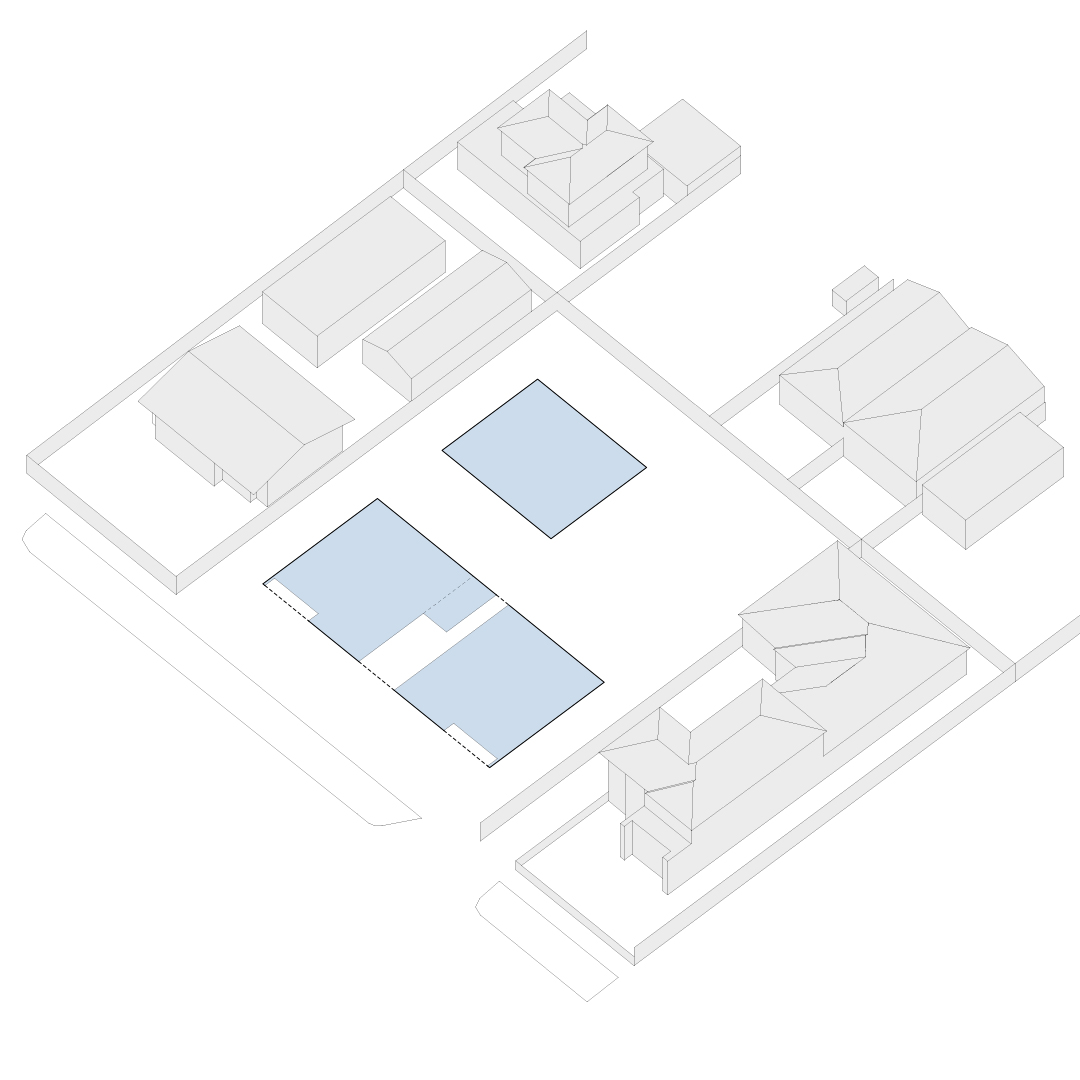

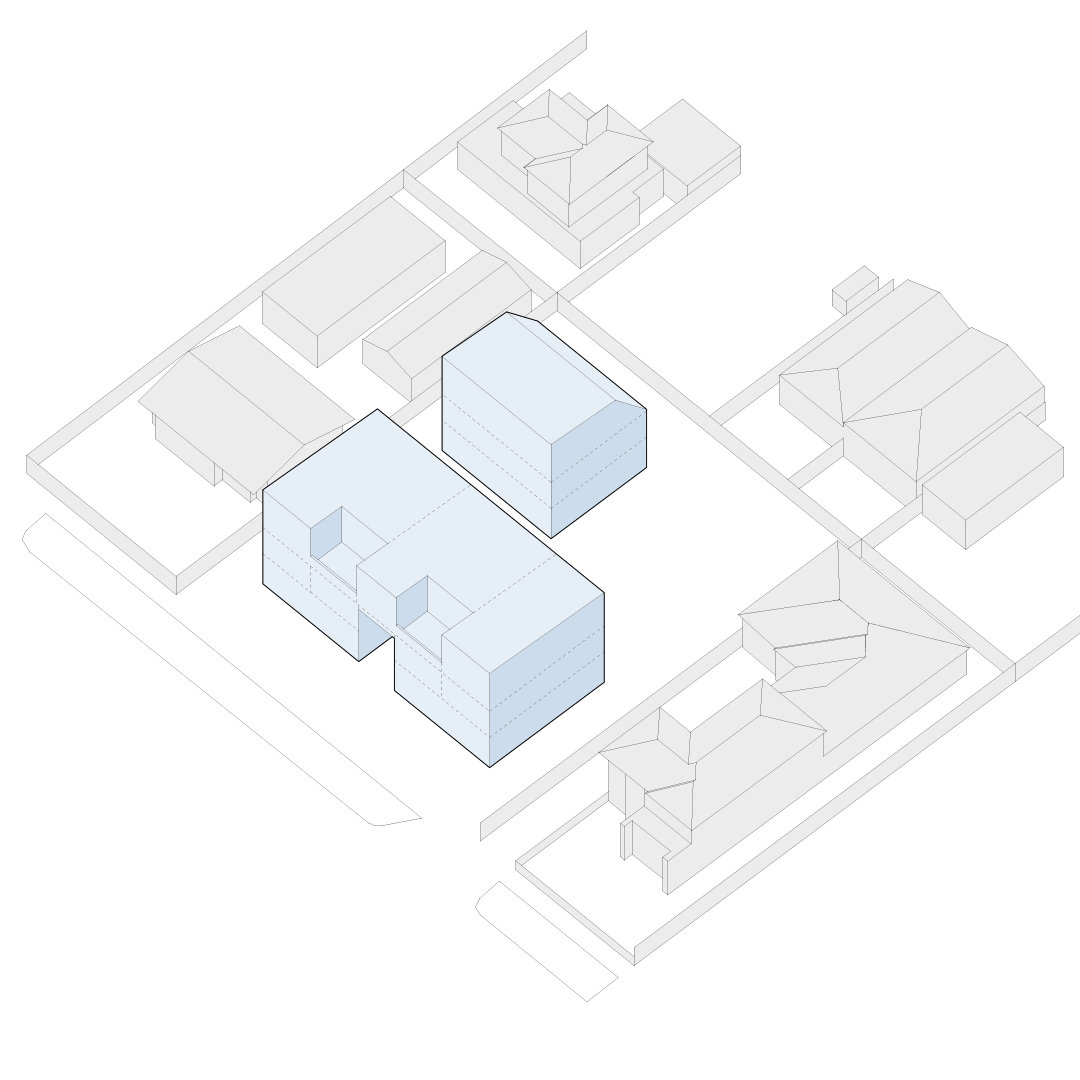

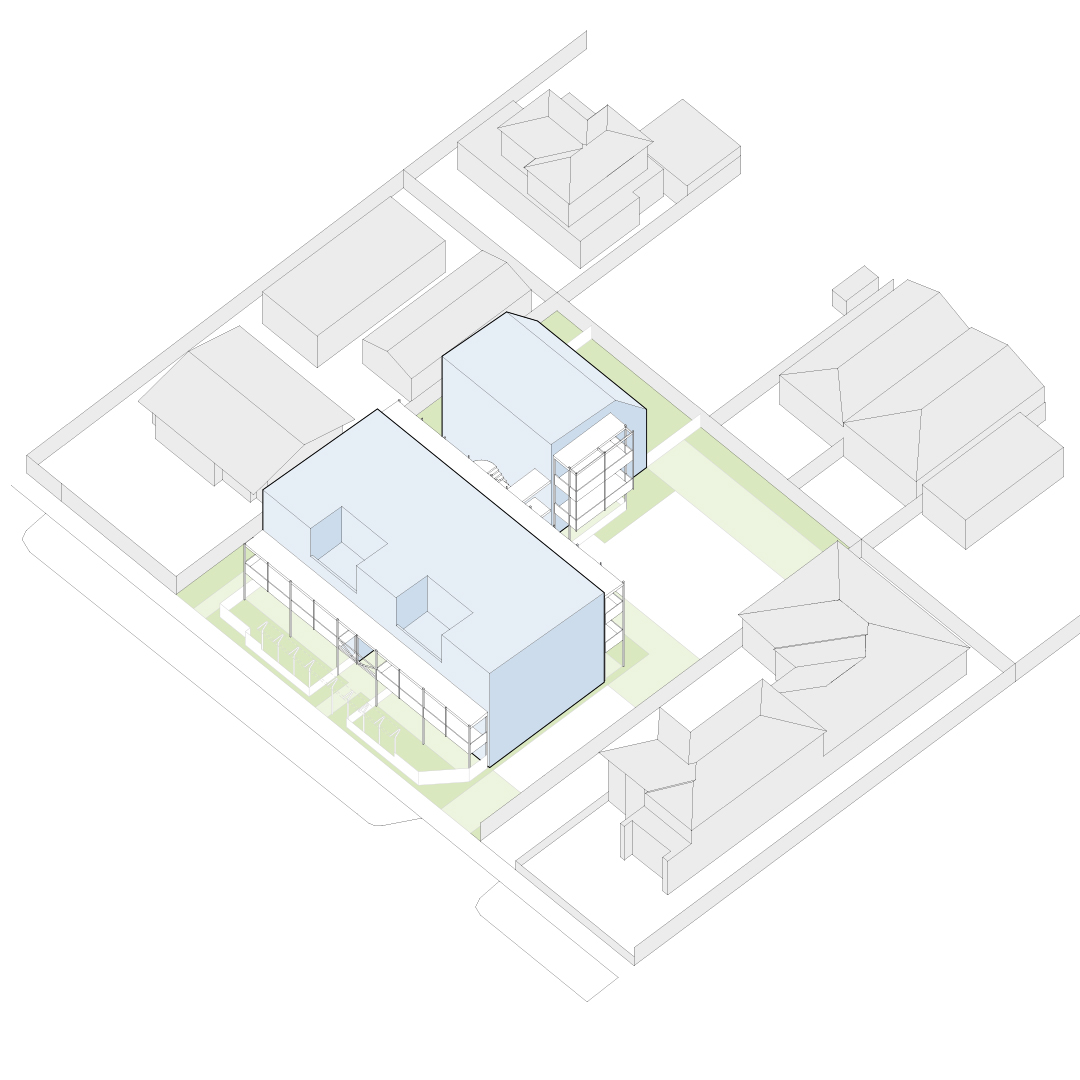

Future Homes Demonstration Project
Type: Multi-Residential, Public Housing
Location: Braybrook,Wurundjeri Country
Client: Homes Victoria
Stakeholders: OVGA, DELWP
Status:
Design, Post-Planning
The Future Homes Demonstration Project, the first approved adaptation of Future Homes initiative, is a reworking of Lian's Future Homes template for a site in Braybrook owned by the Victorian Government and being delivered by Homes Victoria.The project offers a different model of public housing in Melbourne: offering 12 dwellings over three storeys, a mix of 1, 2 & 3 bedroom units as well two specialist disability units, within an established residential context of ‘GRZ’ zoning. The dwellings are positioned to maximise northern solar access to living and private open space, with all dwellings provided dual aspect to increase natural light and ventilation. Communal space is afforded as incidental moments along the journey to the front door – in gardens and on balconies with shared outlook.
High benchmarks of sustainability are further met through simple formal massing, maximising of deep soil planting, timber construction and integration of best practice service engineering such as shared rooftop solar and heat pump.
Collaborators: Kerstin Thompson Architects (technical advisor)
Landscape: Openwork
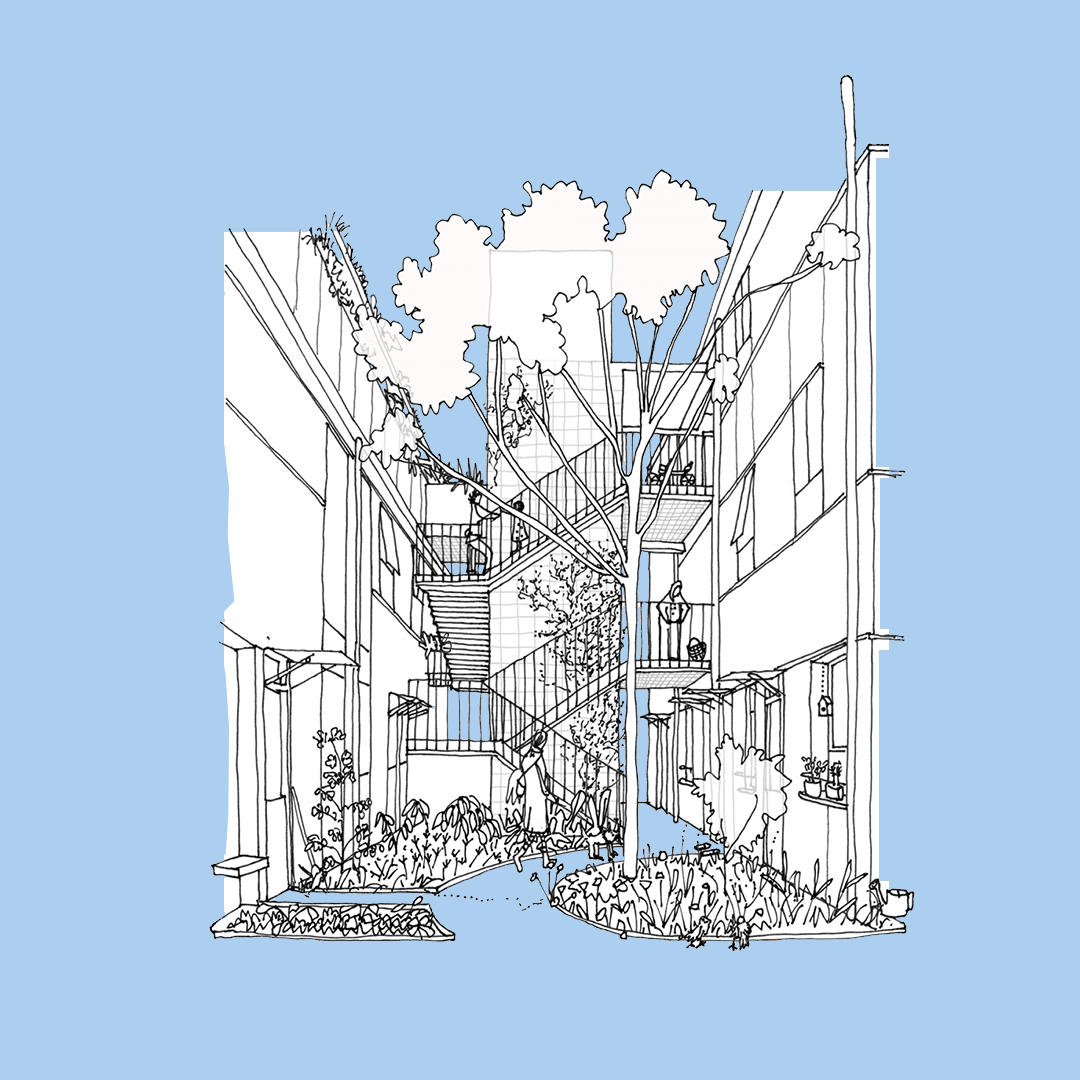

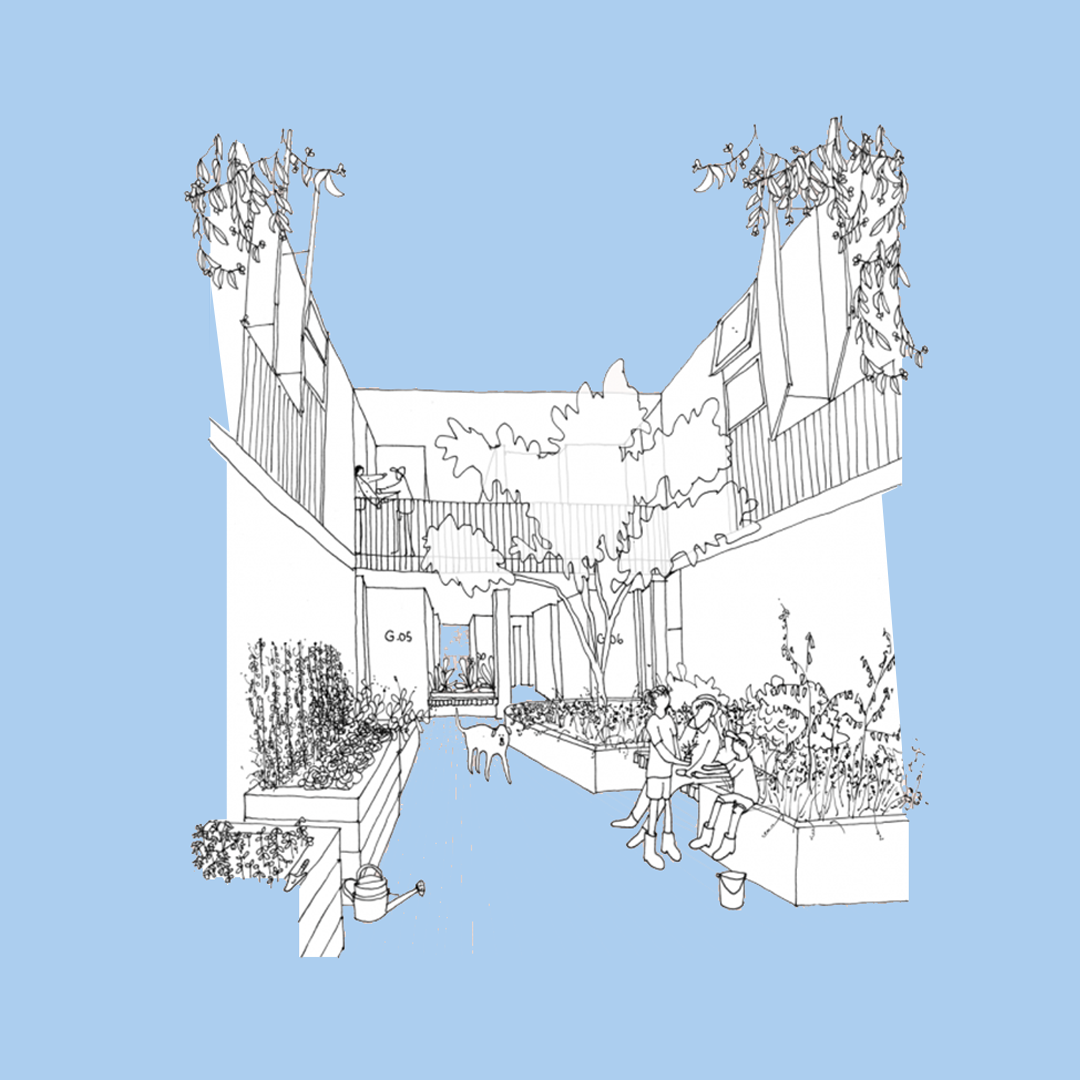
Future Homes - Streamlined Planning
Type: Multi-Residential
Location: Victoria Wide
Client: Victorian Government
The Future Homes initiative aims to streamline the planning and construction of low-rise apartment buildings within Melbourne’s established suburbs through pre-approved architectural approaches.Four sets of three-storey apartment designs have been made available for adaptation, each with a unique layout and design response. The designs can be easily adapted to different neighbourhoods and sites across Victoria, granting access to an expedited planning approval process. The goal is to respond to the state's growing population and encourage gentle density increases in the suburbs while adhering to high standards of design, sustainability, and liveability. The designs prioritize family-friendly features, accessibility, flexibility of space, communal areas, and environmental sustainability to create apartments that are not only aesthetically pleasing but also conducive to a high quality of life for residents.
Future Homes permit applications can be made in Victoria-wide General Residential Zone if the site is within 800 metres of a train station or activity centre. This equates to over 400,000 applicable sites statewide.
See below an interactive map for eligible Future Homes sites:
The template apartment designs, including LIAN’s Exemplar B, were developed from competition-winning schemes of the Australia-wide Future Homes competition in 2020. Developed collaboratively with experts and consultants, Exemplar Plan B design explores a linear siting approach to maximize northern solar gain, with all units accessed from a central linear courtyard.
We encourage those interested to contact us for information on the implementation process and to explore the potential of adopting this design.
Click webmap for link to applicable sites:
IBA - Density By Design
Type: Research, Urban Strategy
Location: Moreland
Client: Moreland City Council
Status: Publication, Exhibition
‘Density by Design’ is a publication that documents a design research project conducted by the IBA Melbourne team, in collaboration with Moreland city council and Kerstin Thompson architects.
IBA Melbourne brings the framework of the ‘Housing expo’ or Internationale Bauaustellung to Melbourne, to showcase innovative housing and demonstration projects, built on research.
The objective of this publication was to explore the potential of new planning tools being developed by Moreland council to contribute to better housing development outcomes, as well as improved planning processes.
A large public renewal car park site in Coburg was deployed as a testing ground for a housing and urban design study that challenged the blanket setbacks of the existing DDO, through a more collaborative, research-led, nuanced design process involving tools such as VR and AR.
The research raised the questions: Can the introduction of new virtual planning tools present an opportunity to engage stakeholders and the public in more constructive ways?
And furthermore, can the IBA format of a ‘housing expo’ provide a new framework to deliver best practice housing outcomes on strategic renewal sites?
As our city confronts the challenges of growing population, large renewal sites can play an important role in enabling new and affordable housing supply and encouraging design innovation. When this is done in a deliberate and coordinated fashion, using mechanisms like the housing exposition IBA that put innovation to the forefront, these areas could even become sites of international significance.
