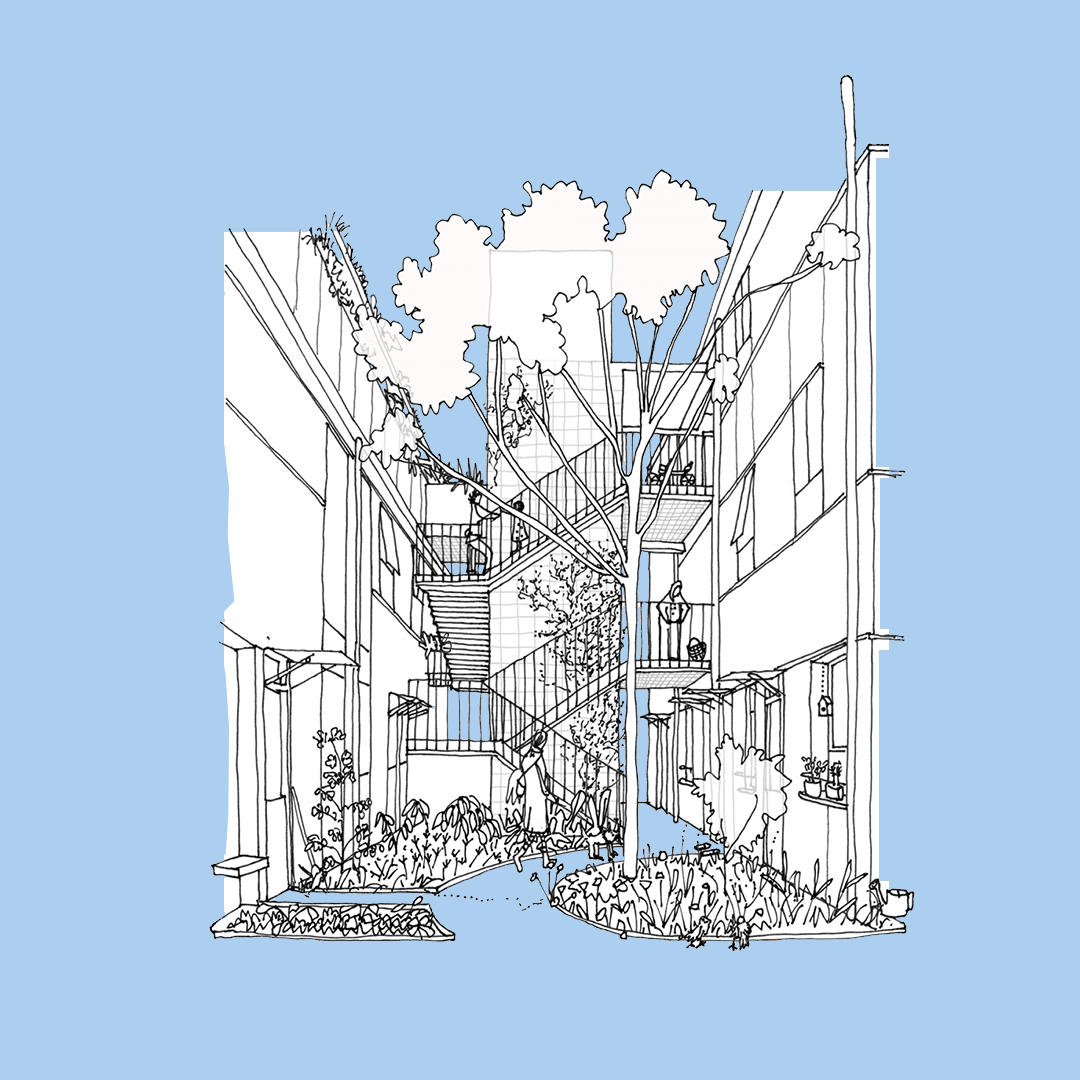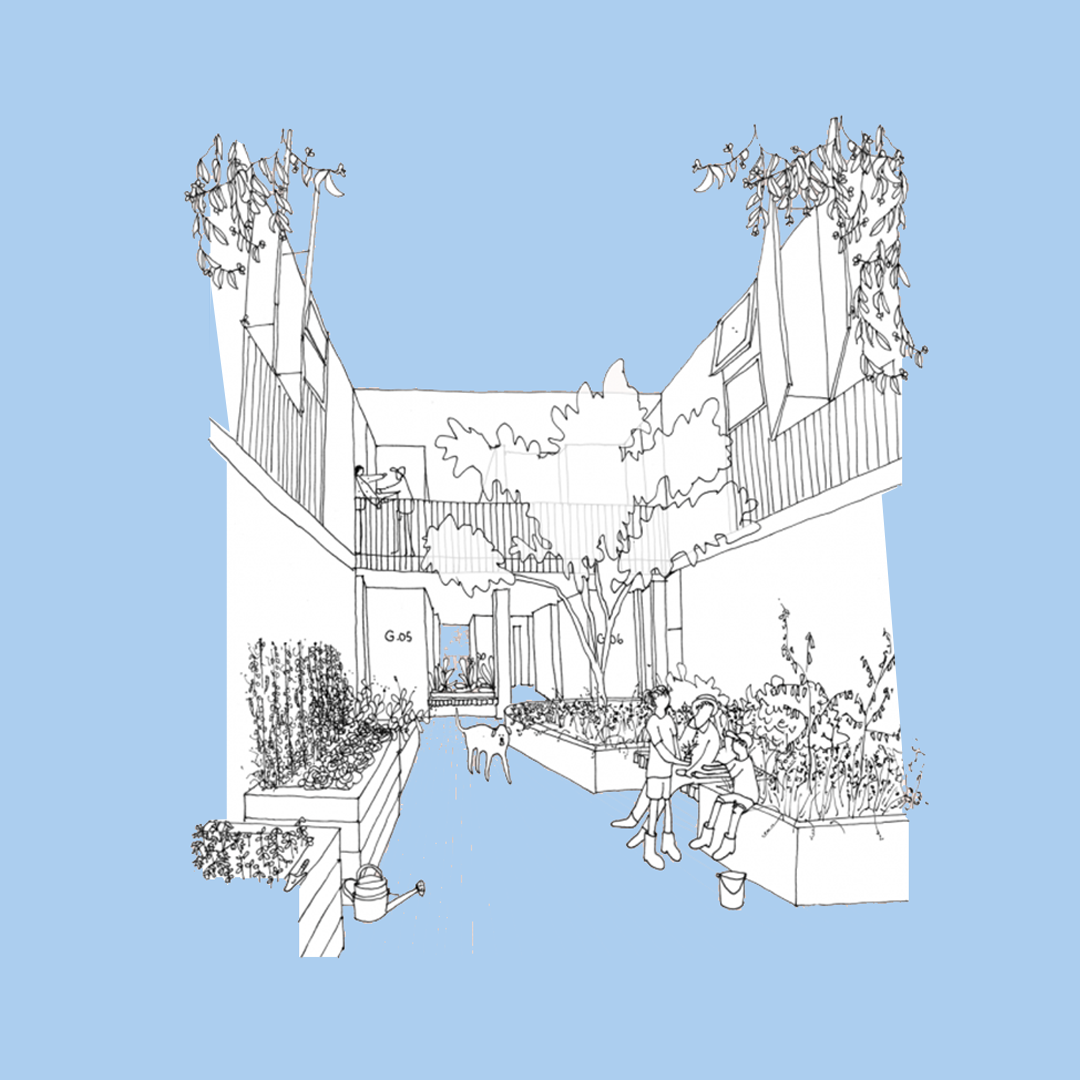


Future Homes - Streamlined Planning
Type: Multi-Residential
Location: Victoria Wide
Client: Victorian Government
The Future Homes initiative aims to streamline the planning and construction of low-rise apartment buildings within Melbourne’s established suburbs through pre-approved architectural approaches.Four sets of three-storey apartment designs have been made available for adaptation, each with a unique layout and design response. The designs can be easily adapted to different neighbourhoods and sites across Victoria, granting access to an expedited planning approval process. The goal is to respond to the state's growing population and encourage gentle density increases in the suburbs while adhering to high standards of design, sustainability, and liveability. The designs prioritize family-friendly features, accessibility, flexibility of space, communal areas, and environmental sustainability to create apartments that are not only aesthetically pleasing but also conducive to a high quality of life for residents.
Future Homes permit applications can be made in Victoria-wide General Residential Zone if the site is within 800 metres of a train station or activity centre. This equates to over 400,000 applicable sites statewide.
See below an interactive map for eligible Future Homes sites:
The template apartment designs, including LIAN’s Exemplar B, were developed from competition-winning schemes of the Australia-wide Future Homes competition in 2020. Developed collaboratively with experts and consultants, Exemplar Plan B design explores a linear siting approach to maximize northern solar gain, with all units accessed from a central linear courtyard.
We encourage those interested to contact us for information on the implementation process and to explore the potential of adopting this design.
Click webmap for link to applicable sites: