

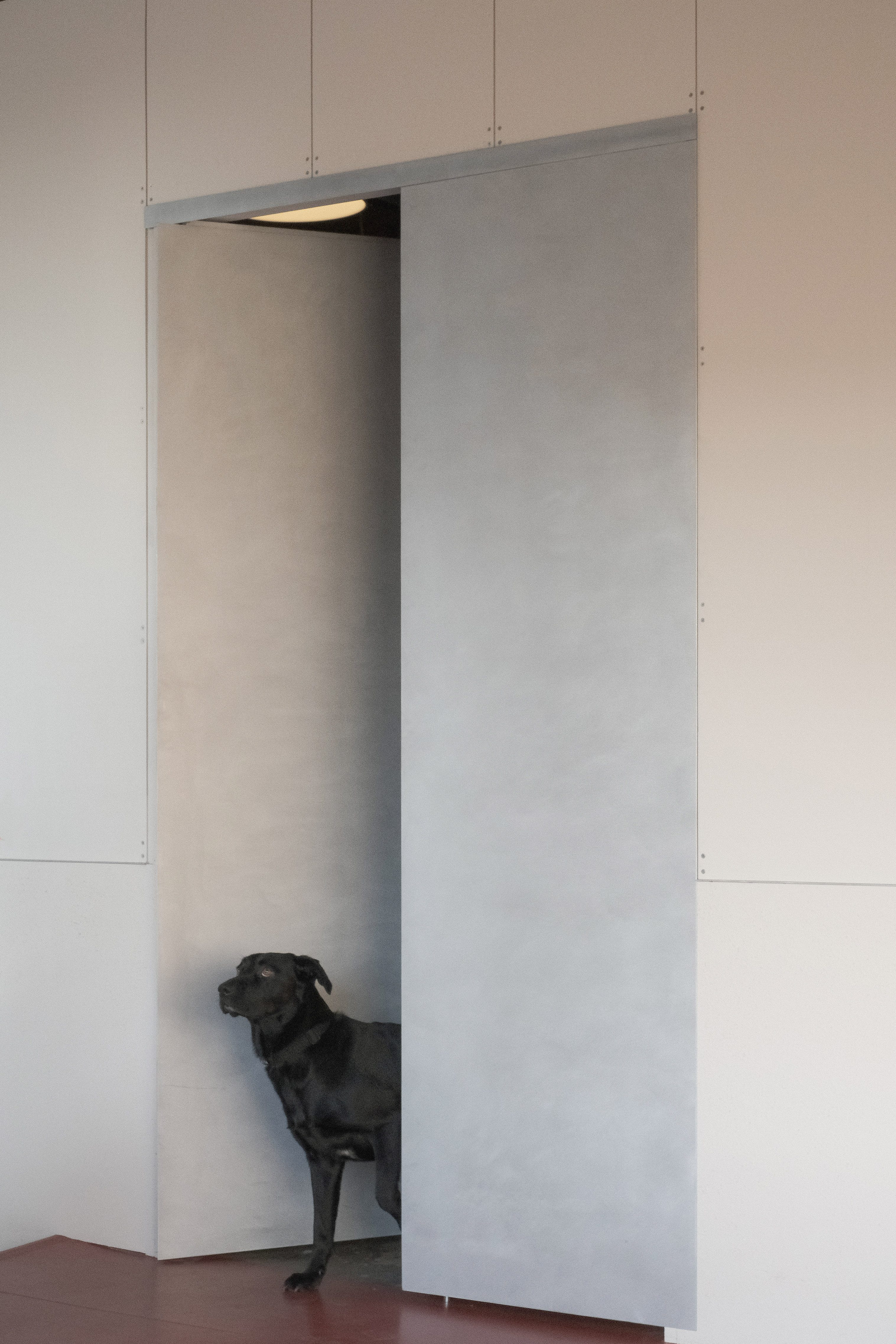
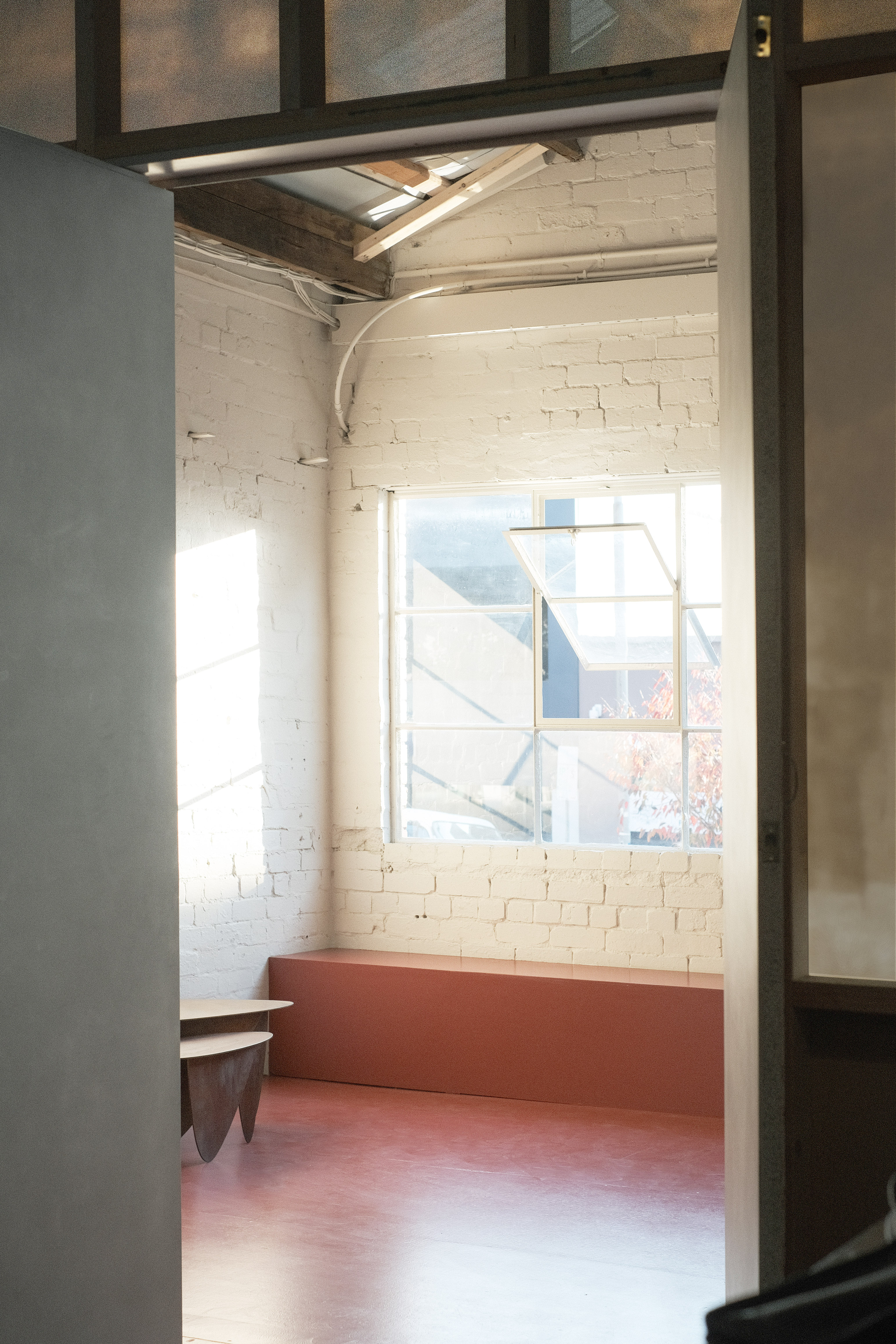

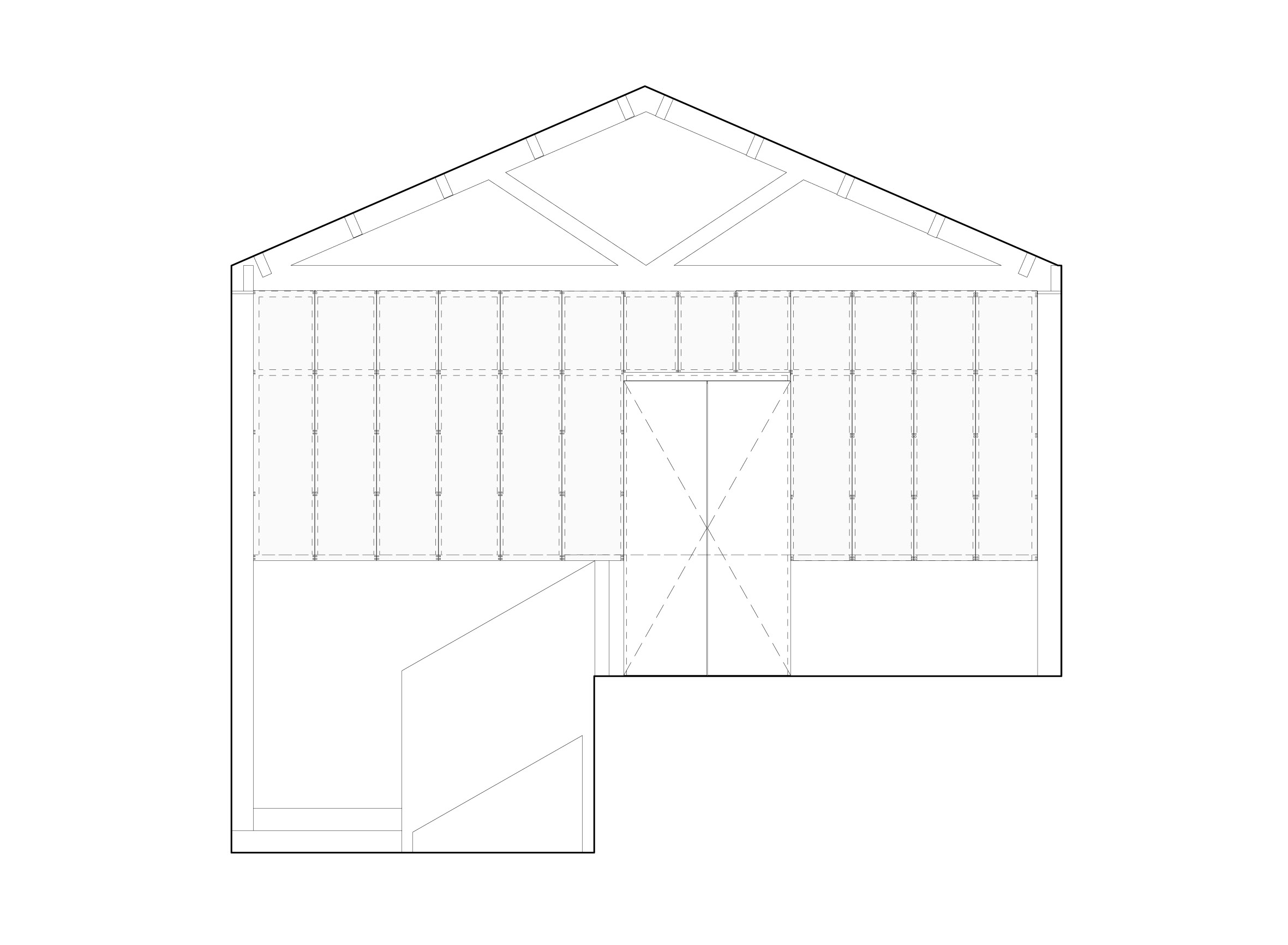

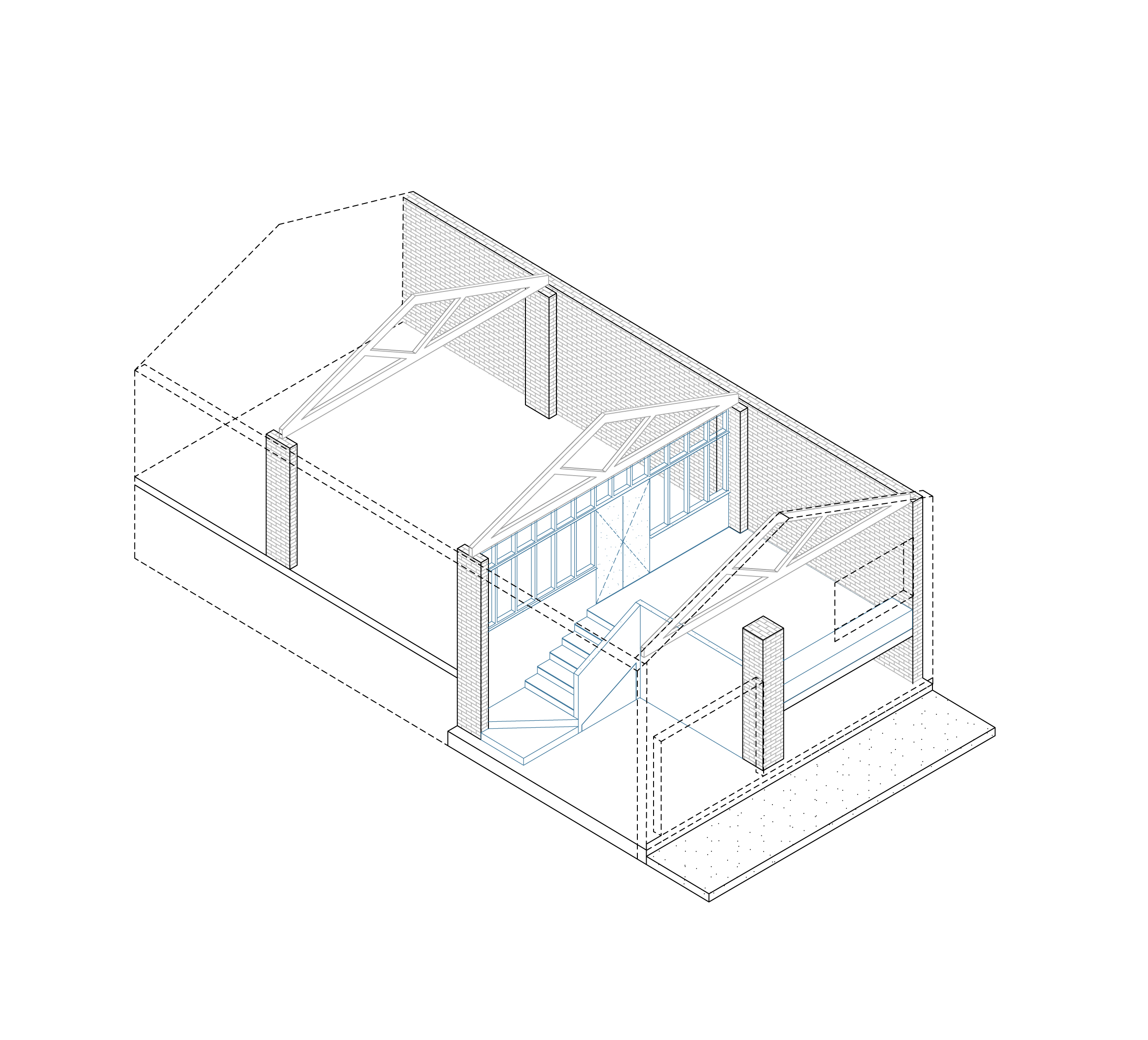
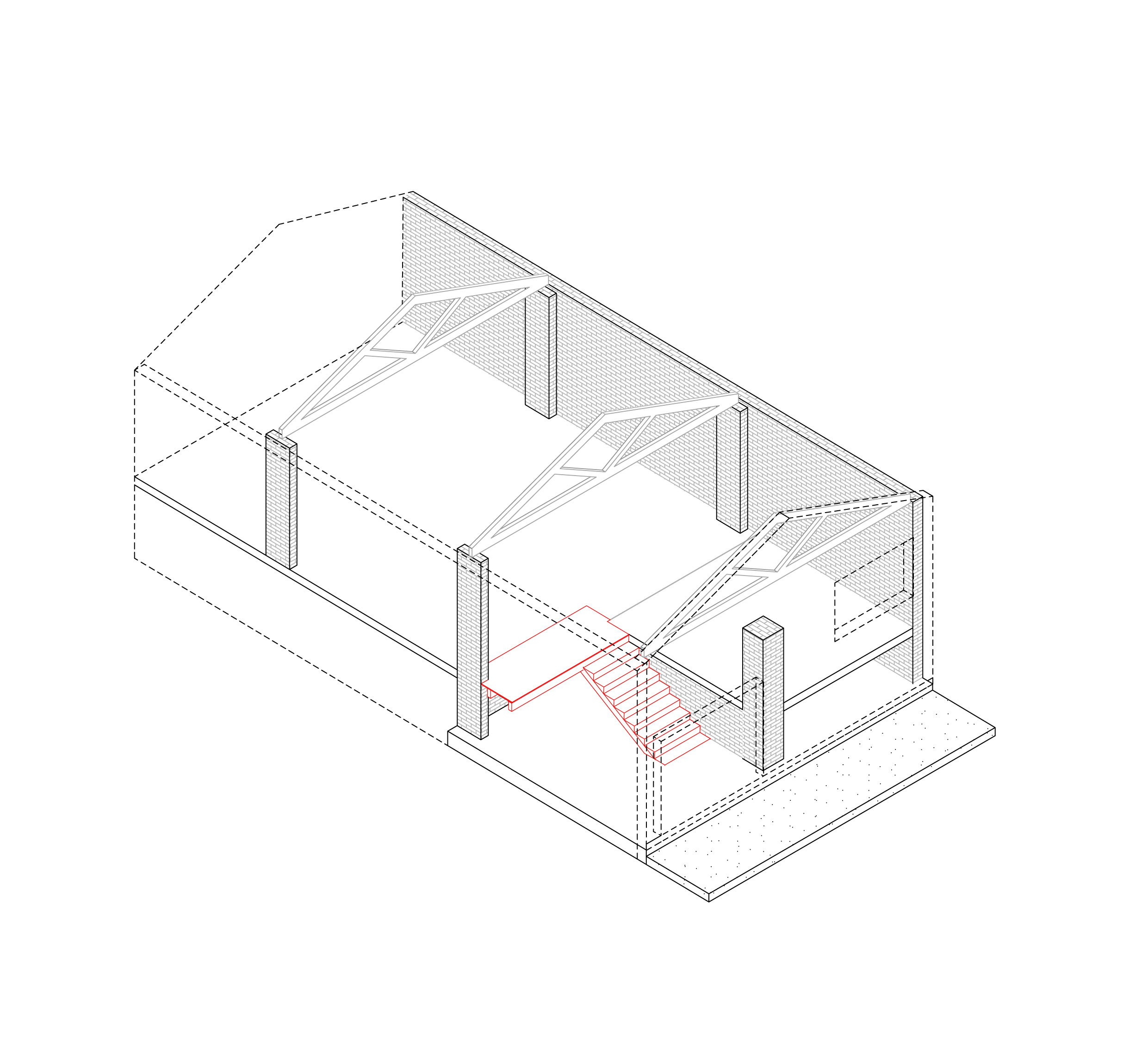

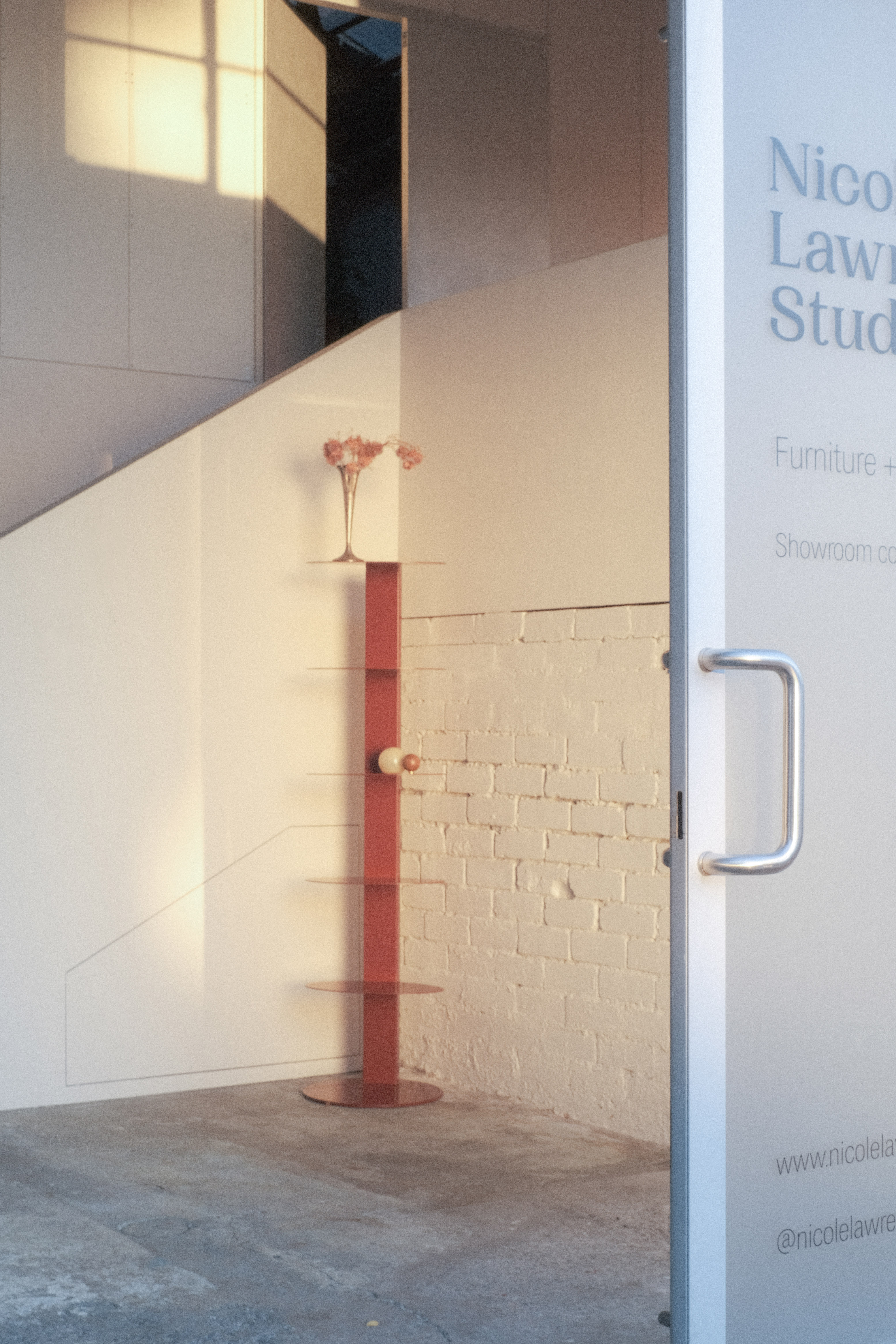
Nicole Lawrence Showroom
Type: Commercial Fit-out
Location: Preston,
traditional lands of the Wurundjeri Woi-wurrung People of the Kulin Nation
Status: Open
When designer takes the client side – the process of making a space inherently becomes unique. This small project for a previous collaborator and industrial designer Nicole Lawrence, played out as a collaborative exercise in making simple spatial moves and leveraging material knowledge and experimentation of industrial design skillset.
The existing warehouse, holding its ground between high-rise residential developments, had evolved from its original use as a metal plating workshop, to a Video-Ezy, a squat, and now a workshop for Nicole Lawrence.
The brief for this project was to carve out a space at the front of the warehouse that was both visually and acoustically separated from the making and production space behind.
This space was envisioned to function as a shopfront, a welcoming point for clients, and a venue for events or exhibitions.
A single partition fixed to the existing exposed truss forms this separation, and clad in painted acrylic Perspex, it permits subtle light to the space behind. An existing oversized stair that occupied the ground-level street entry was reworked to create more space for display and better interaction with the activity on the street.
An economical material palette of off-the-shelf products—pine, painted MDF, and acrylic—was combined with metal finishes and details built by the client. Touchpoints such as the brushed aluminum balustrade capping, join details, and an aluminum-clad seamless swing door are suggestive of the metal pieces made in the studio. A warm red floor offsets the otherwise neutral palette, adding a striking element to the space.
Builder: Billy Furniture
Metalwork: Nicole Lawrence
Photography: Riley Killkenny-Jones