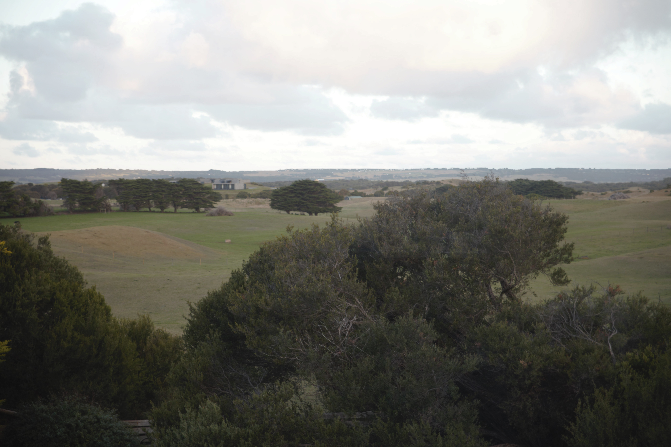
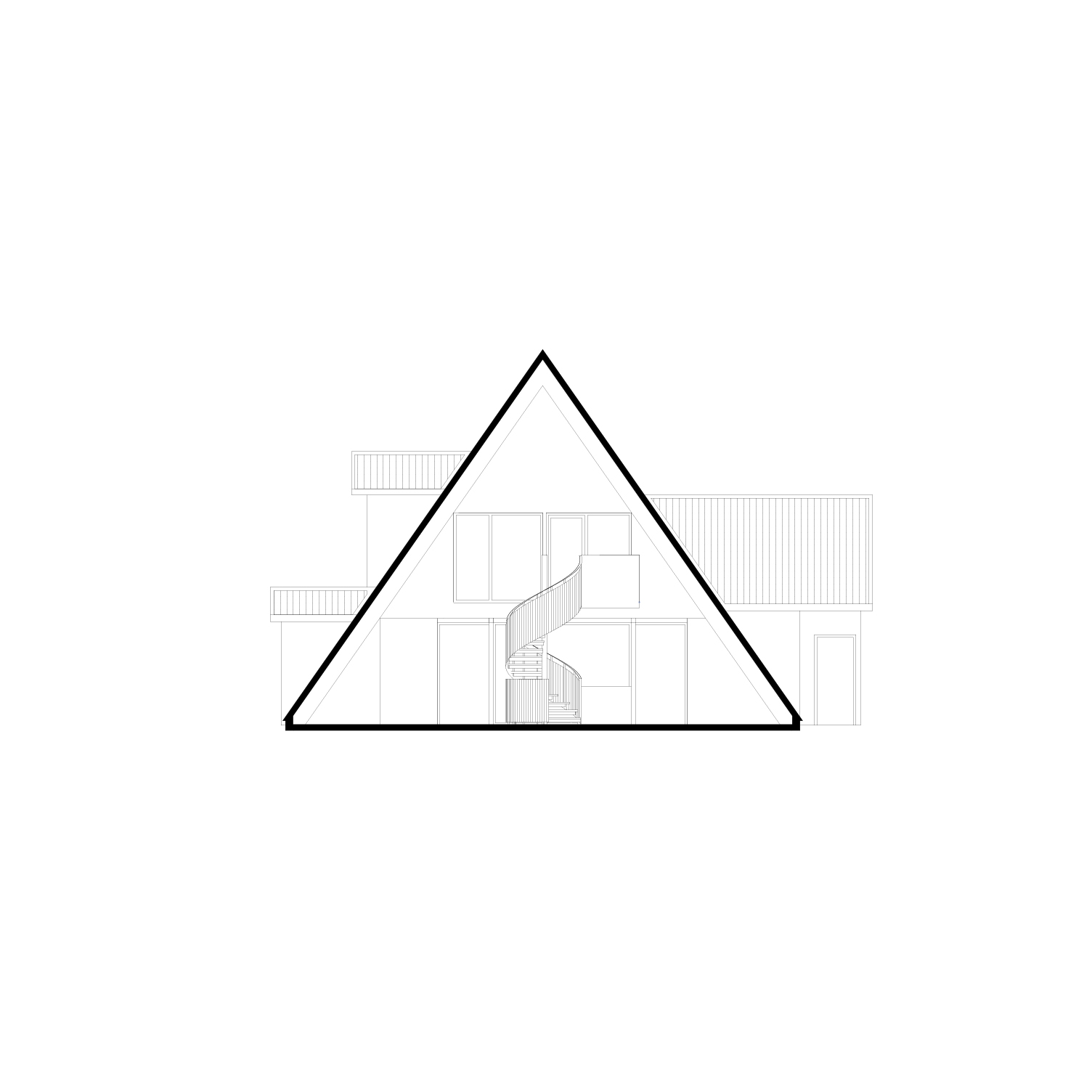
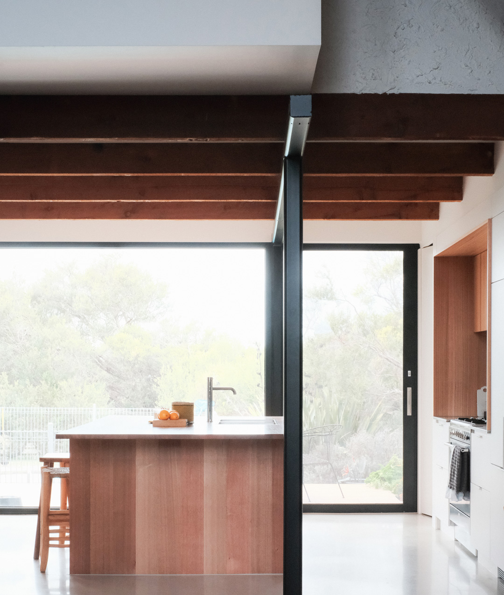
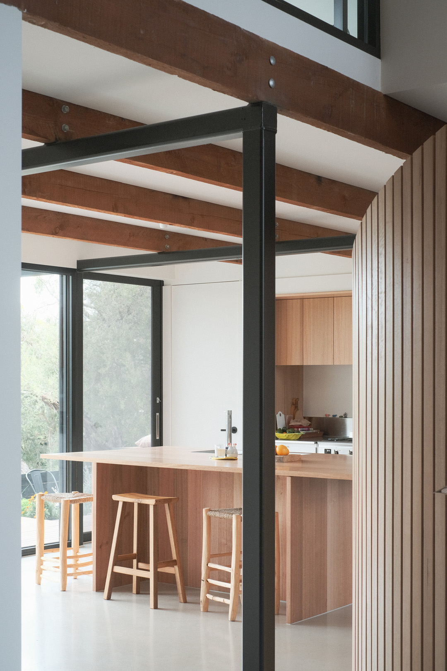
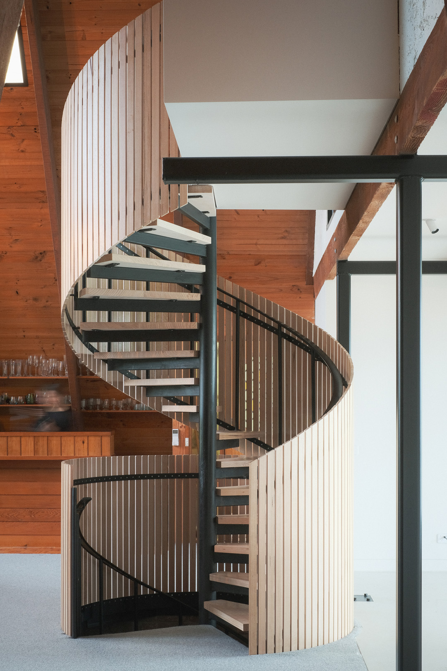
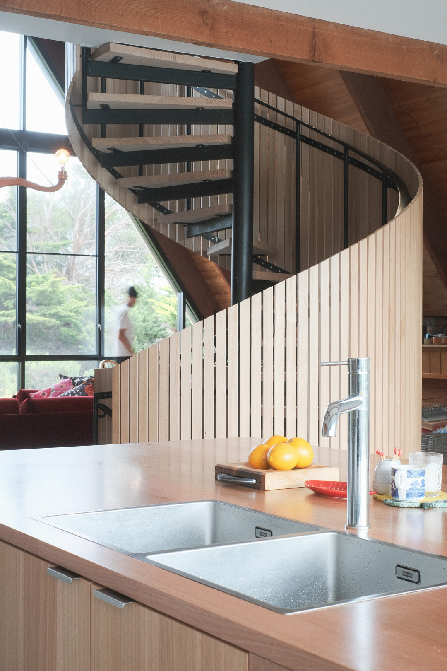
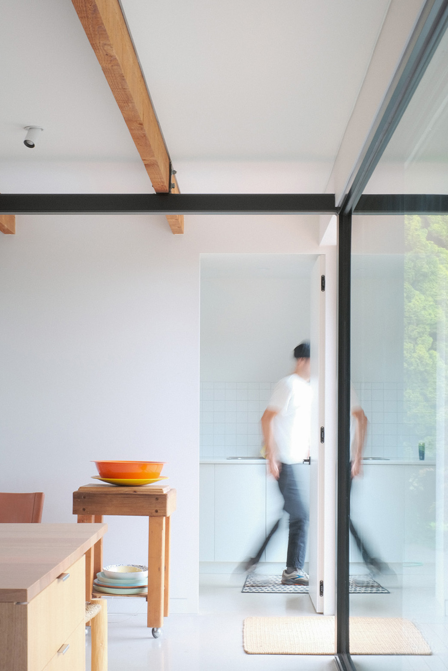
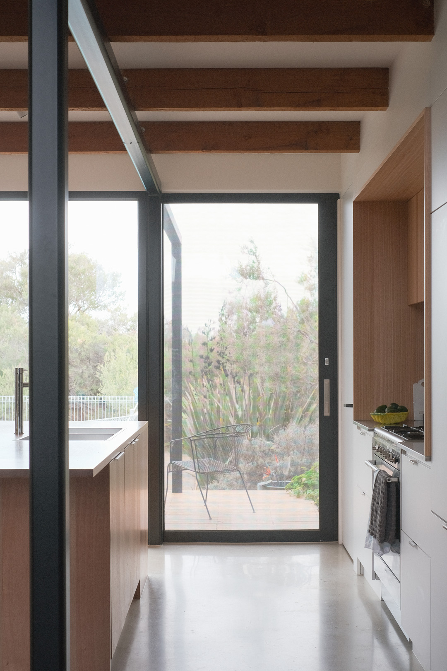
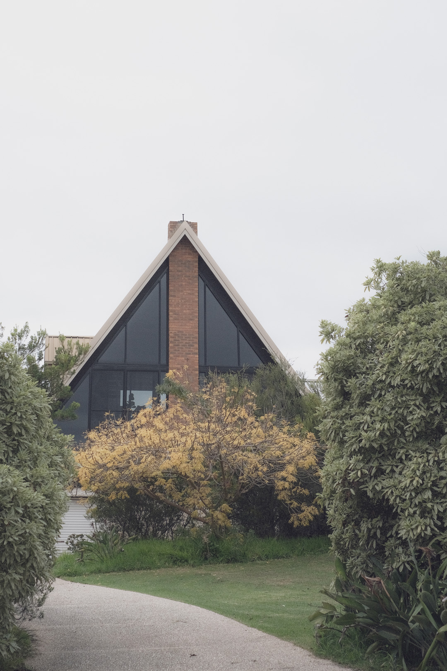
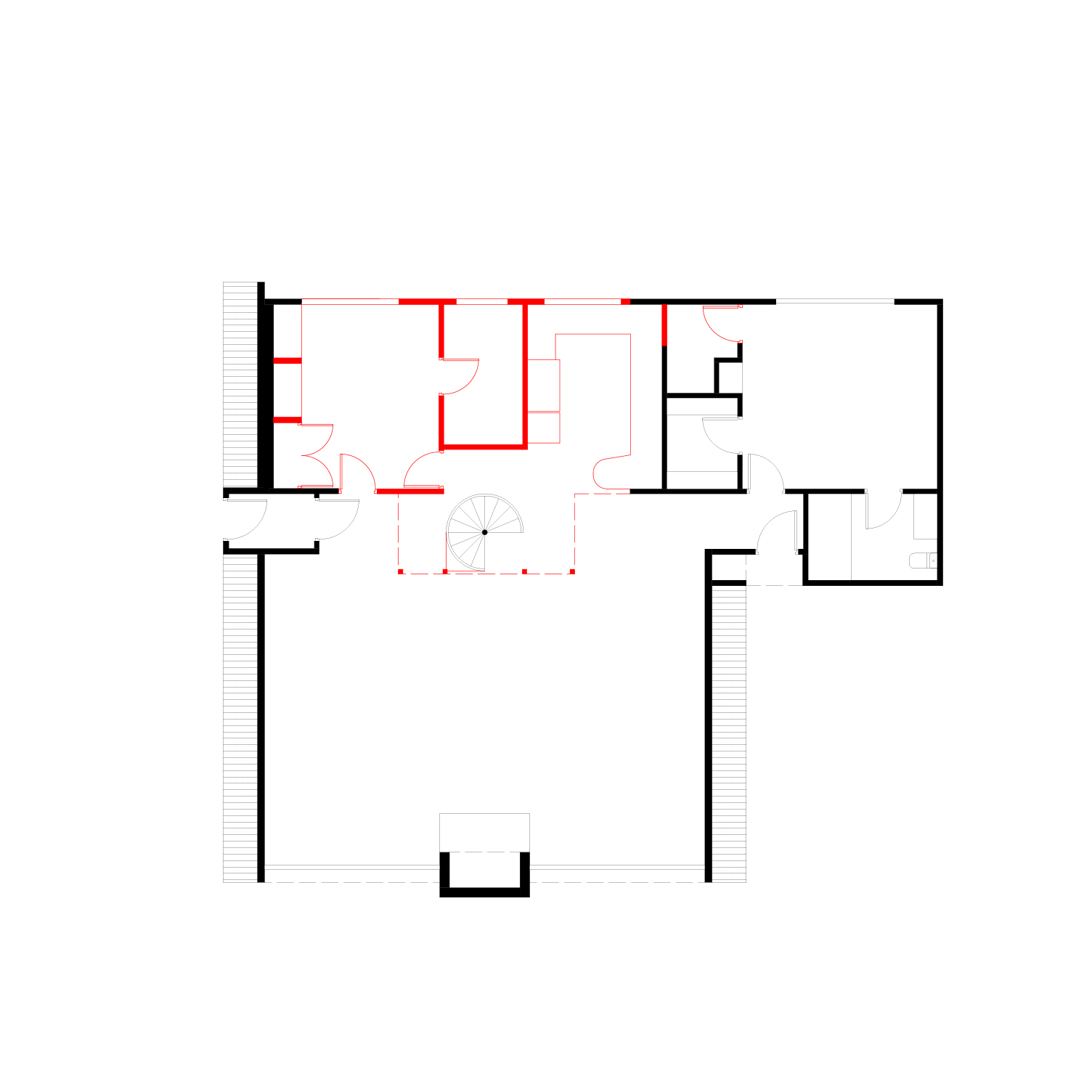
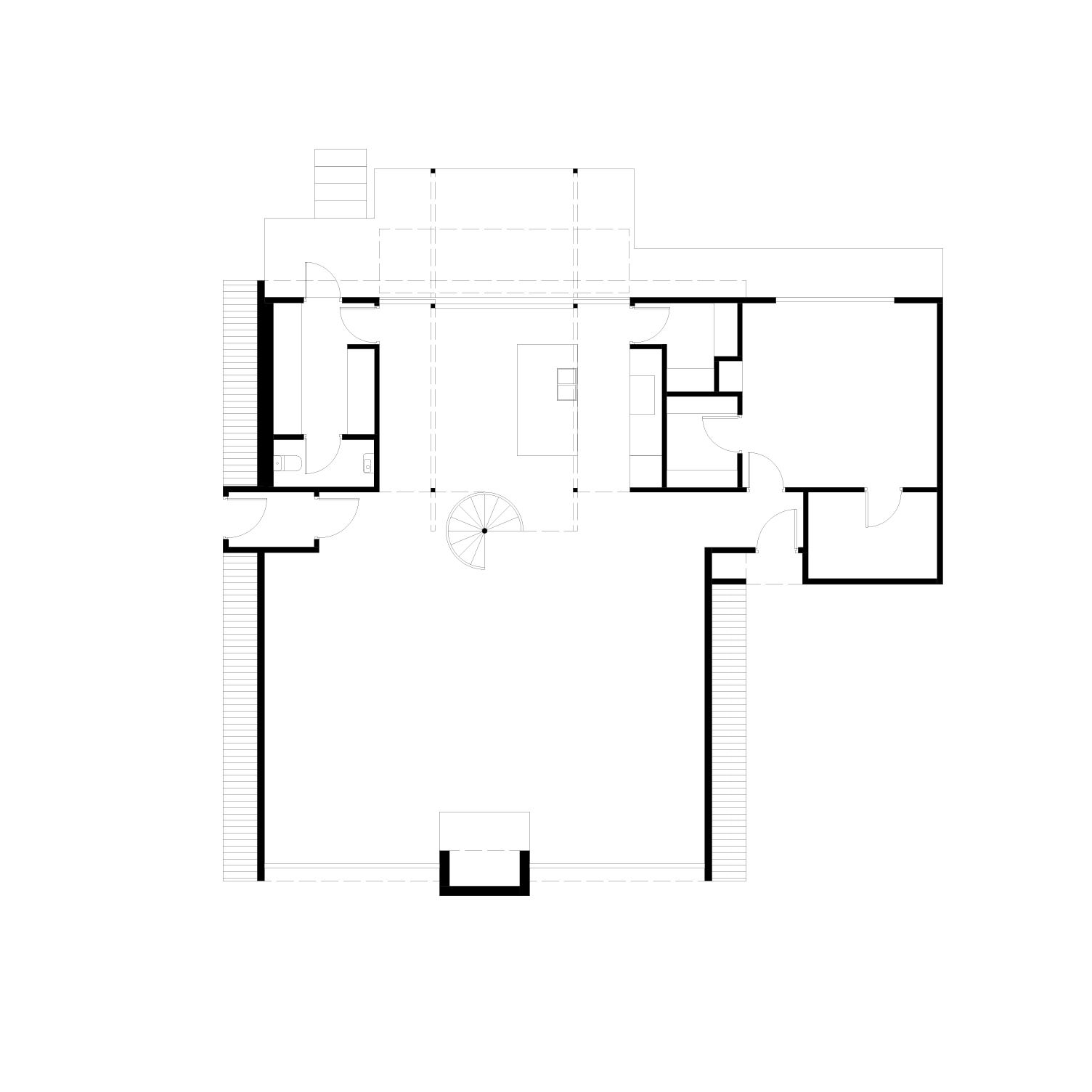
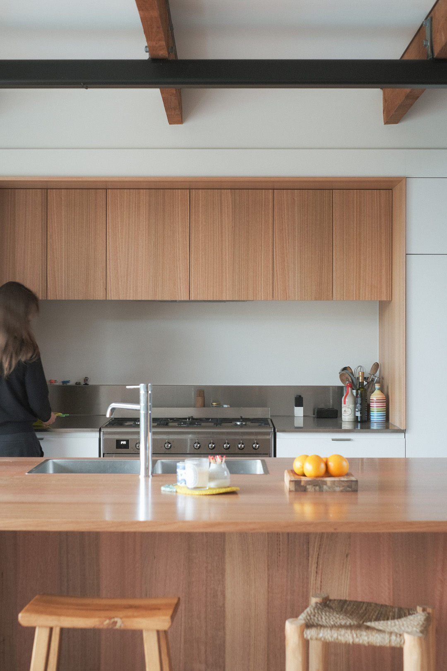
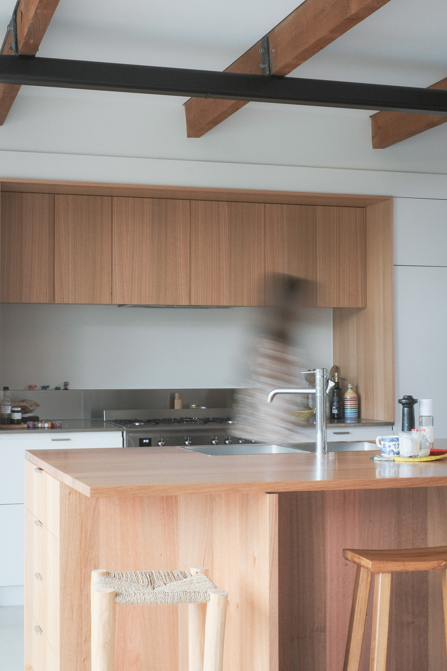
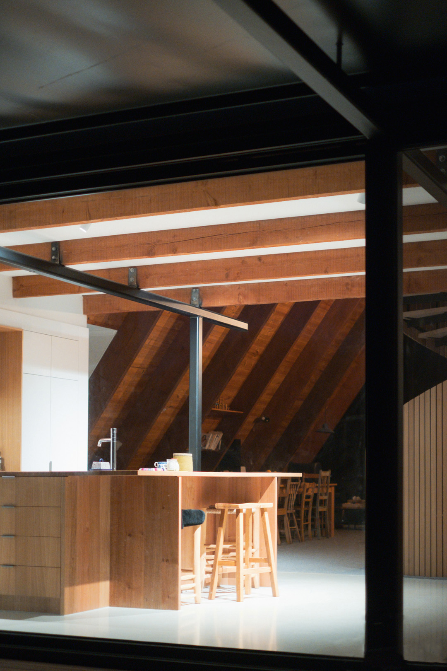
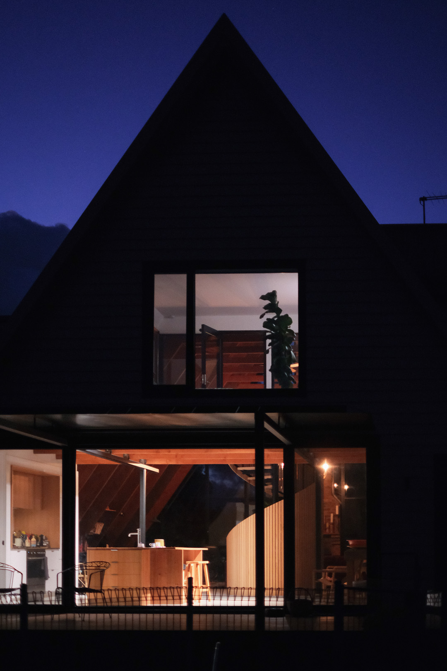
A-Frame House
Type: Residential
Location: Rye,
Boonwurrung Country
This project is situated on the Mornington Peninsula, where the residential suburbs of Rye meet farming land. The original A-frame home, constructed from a kit of parts imported from overseas, was assembled by its original owners in the 1970s.
Despite its unique character and location, the existing dwelling lacked a connection to its surroundings, with its primary orientation facing the interior driveway.
To address this issue, modifications focused on establishing a new connection and outlook toward the rear garden landscape. The kitchen, laundry, and vertical circulation, which previously obstructed views of the rear garden, were carefully reworked to open up the house. The addition of steel posts and beams enabled the creation of new openings in the facade and kitchen area, seamlessly connecting to an outdoor deck. An oversized solid timber island bench holds the centre of the kitchen space.
Hardwood timber balustrade and steps have been carefully detailed to fit-in to the existing spiral steel stair, both accentuating the curves and bringing it up to modern safety compliance.
Collaboration with Raphael Graham
Builder: Turn Group
Photos: Riley Kilkenny-Jones